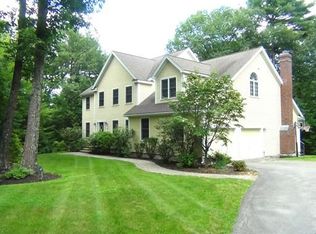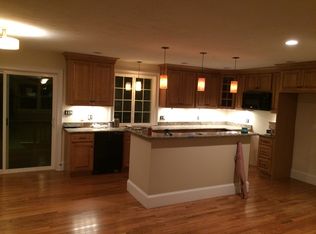Magnificent is an understatement! Unique Equestrian estate situated in a quiet neighborhood w/ key equine features to include: 10 stall barn, 5 w/ run outs, radiant heated aisle floor. Tack room, office w/ additional space upstairs for work shop or lounge, well constructed run in sheds w/ round bale feeders in all pastures. 100x230 outdoor ring, fully fenced w/ LED lights. Access to trails directly off the property. The residence; architect designed & custom built w/ open floor plan boasts a 2 story fire place, oversized eat in kitchen w/ large windows though out the entire home. The open feel & oversized rooms offer multi functional & abundant living space. Consists of first floor master suite w/ jacuzzi tub & high ceilings, Exquisite construction w/ custom Brazilian cherry hardwood floors throughout the home. Spacious lower level consists of living room, bedroom, bath & radiant heated floors w/ wet bar with access to the heated 2 car garage. Minutes to RT 117, RT 495 & RT 190
This property is off market, which means it's not currently listed for sale or rent on Zillow. This may be different from what's available on other websites or public sources.

