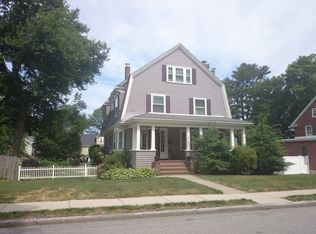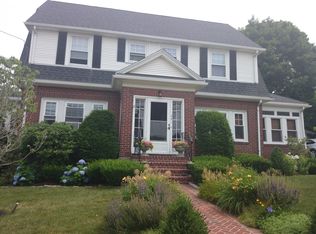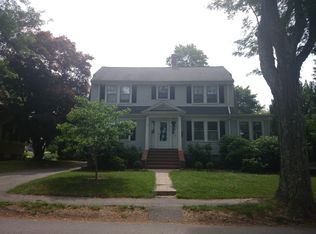Extraordinary new construction property in top Bellevue Hill neighborhood (1753 sq. ft - original house), gutted to studs with a three story addition with full foundation - finished lower level (750 sq. ft) for entertainment space. This open concept living offers all the amenities that you would expect in a custom built home of this grandeur. High ceilings, crown moldings, exceptional mill work throughout, hardwood floors, 5 designer baths with marble + Cararra marble vantities. Chef's dream kitchen with European SS appliances, microwave drawer, 36" gas range with hood vent, Brazilian White granite counter-tops, living room with gas fireplace and surround sound, first floor family room with easy access to huge deck overlooks large yard. Fantastic location, walk to everything West Roxbury has to offer including commuter rail + Billings Field, fine Restaurants, retail + Roche Bros. Property is under construction, do not walk the grounds or enter.
This property is off market, which means it's not currently listed for sale or rent on Zillow. This may be different from what's available on other websites or public sources.


