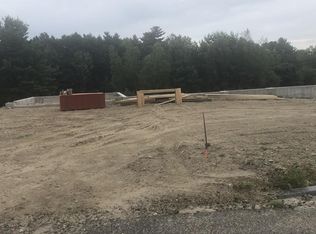"The Newport" style home featuring 2450 sq ft of living space, 8 rooms, 4 bedrooms, and 2.5 baths. Two car gar under and first floor laundry, plus large pantry. This is the house you have been looking for. Large family room to entertain guests during those Sunday afternoon football games. Relax and sit by the warm gas fireplace on those weekend nights when all you want to do is just relax and catch up on your favorite shows. The kitchen is open concept and has granite countertops and your choice of cabinets. Sliders to a 12x12 deck so you can grill during those long summer days while your drinking your favorite beverage. This house has all the comforts your looking for. Just imagine yourself in this spectacular home.
This property is off market, which means it's not currently listed for sale or rent on Zillow. This may be different from what's available on other websites or public sources.
