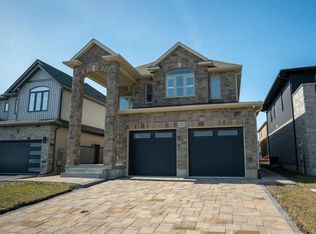AboutConvenient access to a wide variety of restaurants, groceries, parklands, shopping, educational institutions, and entertainment facilities. In close proximity to Beechwood Golf & Social House, Niagara Falls Golf Club, Campark Resorts, Heartland Forest Nature Experience, Mel Swart Lake Gibson Conservation Park, Thorold Fire Station 2 and Emergency Services, Niagara Cricket Center, and more. Close to Davis Rd, Thorold Stone Rd, and Lundy's Ln.Nearby: Davis Rd & Barker Pkwy, ThoroldMain/Upper: Occupancy for the furnished 4,000-sqft 4-bedroom, 3-bathroom main/upper unit of detached house. Central heating and AC. Utilities and basement excluded. Internet included. 3 driveway parking spots. Included appliances: fridge, stove, dishwasher, microwave, washer, dryer, electric fireplace, and range hood. Building amenities include: garage, driveway and yards.Lower/Basement: Occupancy for the furnished 2,700-sqft 3-bedroom, 1-bathroom basement/lower unit of detached house. Central heating and AC. Utilities and main/upper-floor excluded. Internet included. 2 driveway parking spots. Included appliances: fridge, stove, dishwasher, microwave, and range hood. Building amenities include: garage, laundry room, driveway and yards.(Any staged photos are for illustrative purposes only. Suite finishes and layouts may vary by availability.)Do you have a vacant unit? Contact the Tolobi Rental Team now to learn more about our cost-effective tenant placement solutions for landlords and realtors in Canada!
This property is off market, which means it's not currently listed for sale or rent on Zillow. This may be different from what's available on other websites or public sources.
