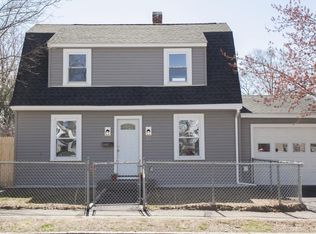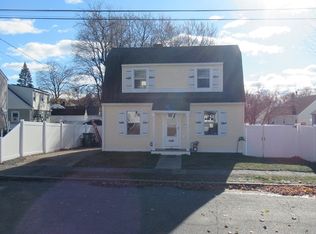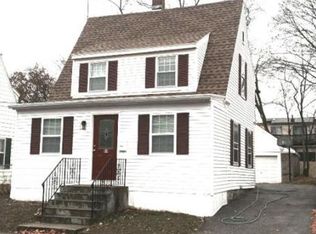Charming Cape with 4 bedrooms, and 3 year young in-law suite, with separate entrance! This inviting, well maintained home boasts a fabulous updated kitchen including newer appliances, granite counters, easy care ceramic tile floor, and breakfast bar. The finished lower level has a family room, laundry room w/sink, and workshop area. The first floor den has access to the in-law suite via a French door. The in-law suite offers extra wide doorways, a living area, a kitchenette with ample cabinets, and open floor plan. The full bath features a walk in shower with hand held shower. There is also a separate bedroom, all with commercial grade vinyl wood look planking by Marmolium. Enjoy the screen porch and yard. 2 window A/C's and one wall A/C are included. Hardwood floors, updated bath, neutral décor, detached garage, Newpro windows w/transferable warranty, storage shed and finished basement make this home a must see.
This property is off market, which means it's not currently listed for sale or rent on Zillow. This may be different from what's available on other websites or public sources.


