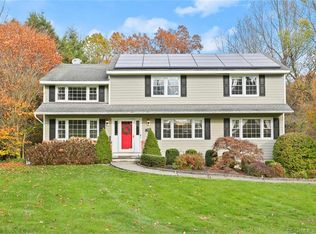Stunning home loaded with updates throughout on gorgeous level lot; beautiful kitchen by Bailey Avenue Kitchens with Cherry cabinets and granite counters, stainless steel appliances; wet bar; Brazilian Cherry flooring in family room; custom mantel and wall of bookcases; new driveway and garage flooring; updated baths; this is a really nice opportunity; Westmoreland swim, tennis recreation area available.
This property is off market, which means it's not currently listed for sale or rent on Zillow. This may be different from what's available on other websites or public sources.
