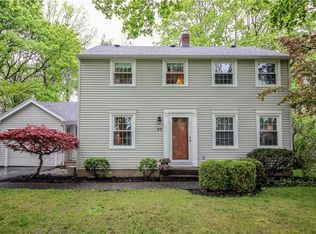Closed
$345,000
47 Hollyvale Dr, Rochester, NY 14618
3beds
1,446sqft
Single Family Residence
Built in 1957
0.25 Acres Lot
$351,800 Zestimate®
$239/sqft
$2,508 Estimated rent
Home value
$351,800
$327,000 - $376,000
$2,508/mo
Zestimate® history
Loading...
Owner options
Explore your selling options
What's special
Welcome to 47 Hollyvale, a charming 3-bedroom, 1.5-bathroom colonial nestled in one of the area's most desirable neighborhoods. Sitting on a mature lot with lush trees, this home offers the perfect blend of classic charm and modern updates—all you need to do is move in! Step inside to find fresh, contemporary paint throughout, creating a bright and inviting atmosphere. The refreshed kitchen offers a stylish and functional space for cooking and entertaining, while the updated bathroom brings a touch of modern elegance. Enjoy your morning coffee or unwind after a long day in the sunroom, where you can take in the peaceful scenery year-round. Plus, the attached garage provides added convenience and storage.
With its prime location, timeless curb appeal, and thoughtful updates, 47 Hollyvale is the perfect place to call home. Don’t miss your chance—schedule a showing today!
Zillow last checked: 8 hours ago
Listing updated: March 27, 2025 at 09:02am
Listed by:
Mark A. Siwiec 585-304-7544,
Elysian Homes by Mark Siwiec and Associates,
Erin Cannarozzo 585-645-2360,
Elysian Homes by Mark Siwiec and Associates
Bought with:
Zachary Summers, 10401383915
Elysian Homes by Mark Siwiec and Associates
Source: NYSAMLSs,MLS#: R1588038 Originating MLS: Rochester
Originating MLS: Rochester
Facts & features
Interior
Bedrooms & bathrooms
- Bedrooms: 3
- Bathrooms: 2
- Full bathrooms: 1
- 1/2 bathrooms: 1
- Main level bathrooms: 1
Heating
- Gas, Forced Air
Cooling
- Central Air
Appliances
- Included: Dryer, Dishwasher, Gas Oven, Gas Range, Gas Water Heater, Microwave, Refrigerator, Washer, Humidifier
- Laundry: In Basement
Features
- Separate/Formal Dining Room, Entrance Foyer, Separate/Formal Living Room, Pantry
- Flooring: Hardwood, Tile, Varies
- Windows: Leaded Glass
- Basement: Full,Sump Pump
- Number of fireplaces: 1
Interior area
- Total structure area: 1,446
- Total interior livable area: 1,446 sqft
Property
Parking
- Total spaces: 1
- Parking features: Detached, Garage
- Garage spaces: 1
Features
- Levels: Two
- Stories: 2
- Patio & porch: Patio
- Exterior features: Blacktop Driveway, Fence, Patio
- Fencing: Partial
Lot
- Size: 0.25 Acres
- Dimensions: 76 x 150
- Features: Rectangular, Rectangular Lot, Residential Lot
Details
- Parcel number: 2620001371800001045000
- Special conditions: Estate
Construction
Type & style
- Home type: SingleFamily
- Architectural style: Colonial
- Property subtype: Single Family Residence
Materials
- Wood Siding, Copper Plumbing
- Foundation: Block
- Roof: Asphalt,Shingle
Condition
- Resale
- Year built: 1957
Utilities & green energy
- Electric: Circuit Breakers
- Sewer: Connected
- Water: Connected, Public
- Utilities for property: Sewer Connected, Water Connected
Community & neighborhood
Location
- Region: Rochester
- Subdivision: Frankland Manor Sec 02
Other
Other facts
- Listing terms: Cash,Conventional,FHA,VA Loan
Price history
| Date | Event | Price |
|---|---|---|
| 3/26/2025 | Sold | $345,000+15%$239/sqft |
Source: | ||
| 2/10/2025 | Pending sale | $299,900$207/sqft |
Source: | ||
| 2/10/2025 | Listed for sale | $299,900+248.7%$207/sqft |
Source: | ||
| 11/30/1999 | Sold | $86,000$59/sqft |
Source: Public Record Report a problem | ||
Public tax history
| Year | Property taxes | Tax assessment |
|---|---|---|
| 2024 | -- | $175,000 |
| 2023 | -- | $175,000 |
| 2022 | -- | $175,000 |
Find assessor info on the county website
Neighborhood: 14618
Nearby schools
GreatSchools rating
- NACouncil Rock Primary SchoolGrades: K-2Distance: 1.2 mi
- 7/10Twelve Corners Middle SchoolGrades: 6-8Distance: 0.5 mi
- 8/10Brighton High SchoolGrades: 9-12Distance: 0.3 mi
Schools provided by the listing agent
- District: Brighton
Source: NYSAMLSs. This data may not be complete. We recommend contacting the local school district to confirm school assignments for this home.
