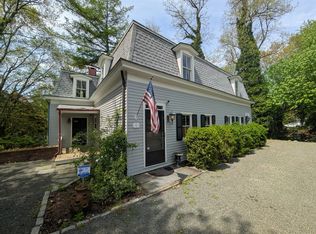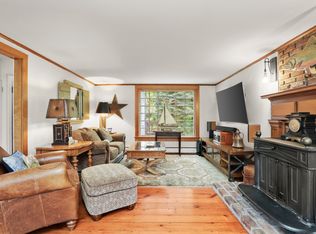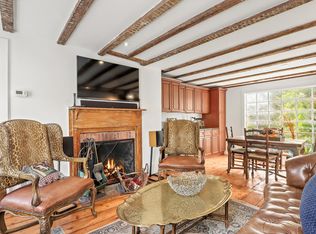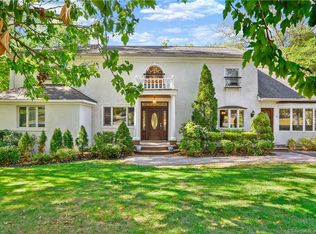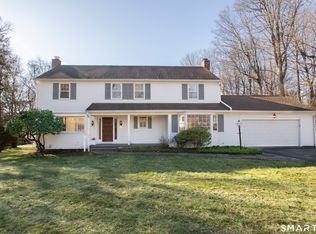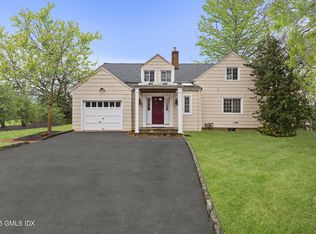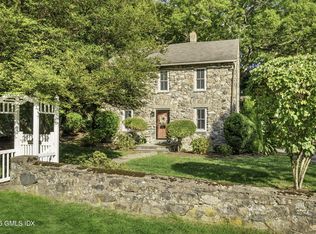PRICE ADJUSTMENT. A Rare Darien Gem and opportunity to own this historic Federal Colonial 2-family home, one of Darien's few multi-family properties. Spanning over 3,460 SF on .47 acres, this turn-key furnished residence blends timeless elegance with modern versatility, ideal for investors, families, multi-generational households, or those seeking rental income. Historic Charm, Modern Comfort: * Two townhouse-style units (3 BR/2 BA each) with original wide-plank floors, hand-hewn beams, and custom woodwork. * Fully updated with a 2024 Mansard roof, custom copper gutters, renovated kitchens, baths, and mechanicals. * Bonus space with private entrance and bath-perfect for a home office or guest suite. Unmatched Versatility & Income Potential: * Live in one unit, rent the other for ~$6,000/month, or rent both for strong cash flow with low expenses ( taxes & insurance). * Easily convert to a 6+ BR single-family home via existing doorways-ideal for multi-generational living with multiple entry points, 2 kitchens, 2 laundry rooms. Outdoor Oasis: Entertain on the bluestone patio or multi-level decks, overlooking a large, level, tree-lined backyard. French doors and a covered porch enhance the historic allure. Prime Darien Location: Steps from the train, beaches, Darien Commons shops, and the YMCA, in the award-winning Hindley School district. Easy I-95 access for NYC commutes. Your Legacy Awaits: Seize this rare chance to own a historic treasure with strong investment potential in one of Connecticut's most coveted towns. Schedule your private tour today! Don't miss this unique opportunity to own two homes in one in Darien. SF as per measured floor plan is 3,461 SF. Town records show 2,552 SF which does not include Heated LL of 1,101 SF. Town records do not reflect all the features of this unique home. Home is being sold as-is, including most furniture. Separate utilities (Heat, HW, electric & water) for each unit. No Historical modification restrictions.
For sale
$1,750,000
47 Hollow Tree Ridge Road, Darien, CT 06820
6beds
3,461sqft
Est.:
Single Family Residence
Built in 1843
0.47 Acres Lot
$-- Zestimate®
$506/sqft
$-- HOA
What's special
Covered porchMulti-level decksBluestone patioCustom woodworkOriginal wide-plank floorsRenovated kitchensFrench doors
- 232 days |
- 2,255 |
- 62 |
Likely to sell faster than
Zillow last checked: 8 hours ago
Listing updated: November 09, 2025 at 05:40pm
Listed by:
Karen A. Finn (203)524-5220,
Gatehouse Realty Inc 203-357-7001,
Thomas Finn 646-289-1593,
Gatehouse Realty Inc
Source: Smart MLS,MLS#: 24094531
Tour with a local agent
Facts & features
Interior
Bedrooms & bathrooms
- Bedrooms: 6
- Bathrooms: 5
- Full bathrooms: 5
Rooms
- Room types: Workshop
Primary bedroom
- Features: Skylight, High Ceilings, Ceiling Fan(s), Whirlpool Tub, Walk-In Closet(s), Wide Board Floor
- Level: Upper
- Area: 238 Square Feet
- Dimensions: 14 x 17
Primary bedroom
- Features: Beamed Ceilings, Wide Board Floor
- Level: Lower
- Area: 206.25 Square Feet
- Dimensions: 12.5 x 16.5
Bedroom
- Features: High Ceilings, Wide Board Floor
- Level: Upper
- Area: 115.2 Square Feet
- Dimensions: 9.6 x 12
Bedroom
- Features: High Ceilings, Wide Board Floor
- Level: Upper
- Area: 176 Square Feet
- Dimensions: 11 x 16
Bedroom
- Features: Wide Board Floor
- Level: Upper
- Area: 90.25 Square Feet
- Dimensions: 9.5 x 9.5
Bedroom
- Features: Wide Board Floor
- Level: Upper
- Area: 143 Square Feet
- Dimensions: 11 x 13
Primary bathroom
- Features: Remodeled, Full Bath, Stall Shower, Tile Floor
- Level: Upper
- Area: 54 Square Feet
- Dimensions: 6 x 9
Bathroom
- Level: Main
Bathroom
- Features: Tub w/Shower, Tile Floor
- Level: Upper
- Area: 24 Square Feet
- Dimensions: 4 x 6
Bathroom
- Features: Remodeled, Stall Shower, Tile Floor
- Level: Lower
- Area: 36 Square Feet
- Dimensions: 4 x 9
Bathroom
- Features: Full Bath, Stall Shower
- Level: Lower
- Area: 37.5 Square Feet
- Dimensions: 5 x 7.5
Dining room
- Features: Wide Board Floor
- Level: Main
- Area: 249.9 Square Feet
- Dimensions: 14.7 x 17
Dining room
- Features: Beamed Ceilings, Built-in Features, Wide Board Floor
- Level: Main
- Area: 68 Square Feet
- Dimensions: 6.8 x 10
Family room
- Features: Beamed Ceilings, Fireplace, Wide Board Floor
- Level: Main
- Area: 224 Square Feet
- Dimensions: 14 x 16
Kitchen
- Features: Breakfast Nook, Quartz Counters, Sliders, Tile Floor
- Level: Main
- Area: 130.9 Square Feet
- Dimensions: 7.7 x 17
Kitchen
- Features: Remodeled, Granite Counters, Wide Board Floor
- Level: Main
- Area: 56 Square Feet
- Dimensions: 7 x 8
Living room
- Features: Bay/Bow Window, Wood Stove, Wide Board Floor
- Level: Main
- Area: 252 Square Feet
- Dimensions: 12 x 21
Office
- Features: Wide Board Floor
- Level: Lower
- Area: 246.5 Square Feet
- Dimensions: 14.5 x 17
Other
- Features: Beamed Ceilings, Wide Board Floor
- Level: Lower
- Area: 72 Square Feet
- Dimensions: 4.5 x 16
Other
- Features: Tile Floor
- Level: Lower
- Area: 86.25 Square Feet
- Dimensions: 7.5 x 11.5
Rec play room
- Features: Beamed Ceilings, Fireplace, French Doors, Patio/Terrace, Hardwood Floor
- Level: Lower
- Area: 270 Square Feet
- Dimensions: 15 x 18
Heating
- Baseboard, Forced Air, Hot Water, Zoned, Oil
Cooling
- Wall Unit(s)
Appliances
- Included: Gas Range, Microwave, Refrigerator, Dishwasher, Washer, Dryer, Water Heater
- Laundry: Lower Level, Upper Level
Features
- Basement: Full,Heated,Storage Space,Finished,Hatchway Access,Interior Entry
- Attic: None
- Number of fireplaces: 3
Interior area
- Total structure area: 3,461
- Total interior livable area: 3,461 sqft
- Finished area above ground: 2,360
- Finished area below ground: 1,101
Video & virtual tour
Property
Parking
- Total spaces: 6
- Parking features: None, Off Street, Driveway, Private, Gravel
- Has uncovered spaces: Yes
Features
- Patio & porch: Porch, Deck, Covered
- Exterior features: Garden, Stone Wall
- Waterfront features: Beach Access
Lot
- Size: 0.47 Acres
- Features: Secluded, Level, Landscaped, Open Lot
Details
- Parcel number: 107700
- Zoning: R-1/3
Construction
Type & style
- Home type: SingleFamily
- Architectural style: Colonial,Antique
- Property subtype: Single Family Residence
Materials
- Clapboard, Aluminum Siding
- Foundation: Stone
- Roof: Asphalt
Condition
- New construction: No
- Year built: 1843
Utilities & green energy
- Sewer: Public Sewer
- Water: Public
Community & HOA
Community
- Features: Health Club, Library, Medical Facilities, Playground, Public Rec Facilities, Near Public Transport, Shopping/Mall, Tennis Court(s)
- Subdivision: Noroton Heights
HOA
- Has HOA: No
Location
- Region: Darien
Financial & listing details
- Price per square foot: $506/sqft
- Tax assessed value: $773,570
- Annual tax amount: $11,975
- Date on market: 5/12/2025
- Exclusions: See Inclusions/Exclusions List and items marked. Contact Listing Agent for details.
Estimated market value
Not available
Estimated sales range
Not available
Not available
Price history
Price history
| Date | Event | Price |
|---|---|---|
| 8/7/2025 | Price change | $1,750,000-2.8%$506/sqft |
Source: | ||
| 5/15/2025 | Listed for sale | $1,800,000$520/sqft |
Source: | ||
Public tax history
Public tax history
Tax history is unavailable.BuyAbility℠ payment
Est. payment
$9,864/mo
Principal & interest
$6786
Property taxes
$2465
Home insurance
$613
Climate risks
Neighborhood: Norton
Nearby schools
GreatSchools rating
- 10/10Hindley Elementary SchoolGrades: PK-5Distance: 0.8 mi
- 9/10Middlesex Middle SchoolGrades: 6-8Distance: 0.8 mi
- 10/10Darien High SchoolGrades: 9-12Distance: 1.6 mi
Schools provided by the listing agent
- Elementary: Hindley
- Middle: Middlesex
- High: Darien
Source: Smart MLS. This data may not be complete. We recommend contacting the local school district to confirm school assignments for this home.
- Loading
- Loading
