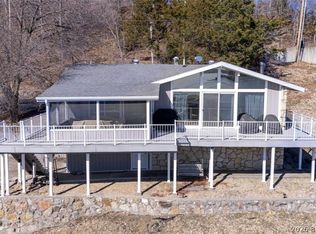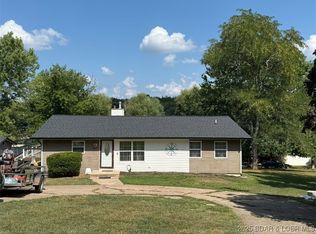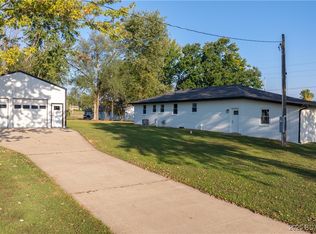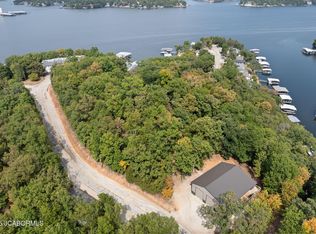Discover this beautiful 3.2-acre Micro-Resort offering six separate income-producing assets plus future expansion potential. This turn-key development is sure to provide its owner with great cash flow and low-touch management. It features a beautiful main residence, a newly built 4-pad RV park on a private pond, a standalone barndominum (to be finished prior to closing), volleyball court, and several other outbuildings and bonus features! All of this just minutes from Lake of the Ozarks, Missouri.
MAIN RESIDENCE - A charming 3 bed / 1 bath home featuring a remodelled kitchen, new roof and siding, fresh paint, and a detached bonus room.
HIDDEN POND RV & TINY HOME PARK - A separate entrance leads to four fully developed RV/Tiny Home sites, each surrounding a private, stocked pond. Full 50/30/20 amp hookups with brand new septic at each site and freeze-proof faucets. Right around the corner is a new volleyball court and firepit, as well as ample room to expand and add more sites!
*IMPORTANT NOTE - Destination Series RV's are not included in list price but can be negotiated in*
ADDITIONAL STRUCTURES The property also includes three additional buildings, all updated with new roofs, siding, and electric. The highlight is a 300 sq ft barndomium which will be completed before contract close. Current owner has already paid for this work.
Pro Forma Financials and Seller Financing Terms Available in Buyers Packet! Ask Agent/Owner for full packet!
Owner is licensed real estate agent.
Active
Listing Provided by: EXP Realty, LLC
Price cut: $30K (1/18)
$435,000
47 Hittridge Rd, Eldon, MO 65026
2beds
1,010sqft
Est.:
Single Family Residence
Built in 1930
3.2 Acres Lot
$-- Zestimate®
$431/sqft
$-- HOA
What's special
Private stocked pondDetached bonus roomVolleyball courtFresh paintRemodelled kitchenFreeze-proof faucetsDetached game room
- 44 days |
- 605 |
- 20 |
Zillow last checked: 8 hours ago
Listing updated: January 18, 2026 at 03:40am
Listing Provided by:
Jared J Smith 636-439-9893,
EXP Realty, LLC
Source: MARIS,MLS#: 26002797 Originating MLS: St. Charles County Association of REALTORS
Originating MLS: St. Charles County Association of REALTORS
Tour with a local agent
Facts & features
Interior
Bedrooms & bathrooms
- Bedrooms: 2
- Bathrooms: 1
- Full bathrooms: 1
- Main level bathrooms: 1
- Main level bedrooms: 2
Heating
- Electric
Cooling
- Electric
Appliances
- Included: Stainless Steel Appliance(s), Cooktop, Electric Cooktop, Dishwasher, ENERGY STAR Qualified Dishwasher, Disposal, Exhaust Fan, Freezer, Built-In Freezer, ENERGY STAR Qualified Freezer, Microwave, Oven, Built-In Electric Oven, Propane Water Heater, Built-In Electric Range, Electric Range, Refrigerator
Features
- Has basement: Yes
- Has fireplace: No
Interior area
- Total structure area: 1,010
- Total interior livable area: 1,010 sqft
- Finished area above ground: 1,010
Property
Accessibility
- Accessibility features: Accessible Approach with Ramp, Accessible Bedroom, Accessible Central Living Area, Accessible Closets, Accessible Entrance, Accessible Full Bath, Accessible Hallway(s), Accessible Kitchen, Accessible Kitchen Appliances
Features
- Levels: One
- Has view: Yes
- View description: Lake, Pond, Water
- Water view: Lake,Pond,Water
- Waterfront features: Waterfront, Lake, Pond, Stream
Lot
- Size: 3.2 Acres
- Features: Front Yard, Many Trees, Meadow, Pond on Lot, Private, Secluded, Views, Waterfront, Wooded
Details
- Parcel number: 045015000000019000
- Special conditions: Standard
Construction
Type & style
- Home type: SingleFamily
- Architectural style: Cabin,Cottage,Traditional
- Property subtype: Single Family Residence
- Attached to another structure: Yes
Materials
- Concrete, Frame, Metal Siding
Condition
- Year built: 1930
Details
- Warranty included: Yes
Utilities & green energy
- Electric: Ameren
- Sewer: Septic Tank
- Water: Well
- Utilities for property: Cable Available, Cable Connected, Electricity Available, Phone Available, Propane, Propane Owned, Sewer Available, Sewer Connected, Water Available, Water Connected
Community & HOA
Community
- Subdivision: No Subdivision
HOA
- Has HOA: No
Location
- Region: Eldon
Financial & listing details
- Price per square foot: $431/sqft
- Tax assessed value: $37,720
- Annual tax amount: $437
- Date on market: 1/15/2026
- Cumulative days on market: 44 days
- Listing terms: Cash,Conventional,FHA,Lease Option,Lease Purchase,Owner May Carry,Owner Will Carry,Private,Private Financing Available,Seller Financing,Trust Deed,VA Loan
- Ownership: Private
- Electric utility on property: Yes
Estimated market value
Not available
Estimated sales range
Not available
Not available
Price history
Price history
| Date | Event | Price |
|---|---|---|
| 1/18/2026 | Price change | $435,000-6.5%$431/sqft |
Source: | ||
| 1/15/2026 | Listed for sale | $465,000+93.8%$460/sqft |
Source: | ||
| 11/21/2025 | Listing removed | $239,900$238/sqft |
Source: | ||
| 11/7/2025 | Pending sale | $239,900$238/sqft |
Source: | ||
| 10/14/2025 | Price change | $239,900-4%$238/sqft |
Source: | ||
| 8/14/2025 | Price change | $249,900-3.5%$247/sqft |
Source: | ||
| 7/24/2025 | Price change | $259,000-2.3%$256/sqft |
Source: | ||
| 6/28/2025 | Price change | $265,000-1.5%$262/sqft |
Source: | ||
| 6/2/2025 | Listed for sale | $269,000$266/sqft |
Source: | ||
| 8/30/2013 | Sold | -- |
Source: Agent Provided Report a problem | ||
Public tax history
Public tax history
| Year | Property taxes | Tax assessment |
|---|---|---|
| 2024 | $347 +0.1% | $7,170 |
| 2023 | $347 0% | $7,170 |
| 2022 | $347 | $7,170 |
| 2021 | -- | $7,170 +2.6% |
| 2020 | -- | $6,990 |
| 2019 | -- | $6,990 |
| 2018 | $347 +2.3% | $6,990 -2.6% |
| 2017 | $339 -0.8% | $7,180 |
| 2016 | $342 | $7,180 |
| 2015 | -- | $7,180 +0.3% |
| 2012 | -- | $7,160 |
| 2011 | -- | $7,160 |
Find assessor info on the county website
BuyAbility℠ payment
Est. payment
$2,285/mo
Principal & interest
$2057
Property taxes
$228
Climate risks
Neighborhood: 65026
Nearby schools
GreatSchools rating
- NASouth Elementary SchoolGrades: PK-2Distance: 5.8 mi
- 4/10Eldon Middle SchoolGrades: 6-8Distance: 6.5 mi
- 9/10Eldon High SchoolGrades: 9-12Distance: 5.9 mi
Schools provided by the listing agent
- Elementary: Eldon Upper Elem.
- Middle: Eldon Middle
- High: Eldon High
Source: MARIS. This data may not be complete. We recommend contacting the local school district to confirm school assignments for this home.





