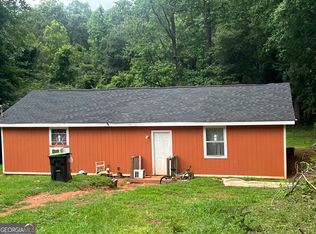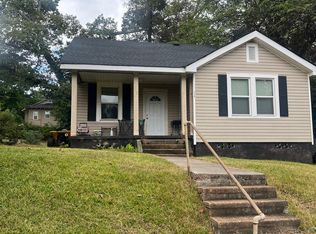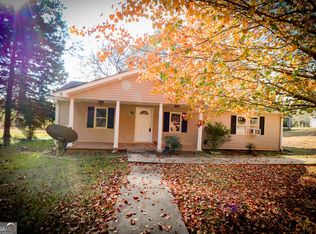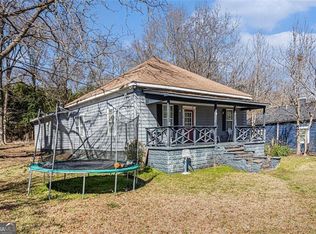This 1,633 sq. ft. ranch-style single-family home sits in a quiet, established neighborhood and offers tremendous potential for renovation or investment. Featuring a durable metal roof, low-maintenance vinyl siding, three bedrooms, one full bath, and an additional half bath, this home provides a practical layout with plenty of room to reimagine the interior. The property has experienced significant water damage and has been partially gutted, creating a clean slate for repairs, customization, or a full remodel. Whether you're an investor looking for your next project or a homeowner ready to bring your vision to life, this home presents a valuable opportunity. Bring your ideas and make this property shine again!
Active
$79,900
47 Hill Crest Dr, Thomaston, GA 30286
3beds
1,633sqft
Est.:
Single Family Residence
Built in 1989
0.37 Acres Lot
$196,600 Zestimate®
$49/sqft
$-- HOA
What's special
- 2 days |
- 169 |
- 9 |
Zillow last checked: 8 hours ago
Listing updated: December 08, 2025 at 04:31pm
Listed by:
Marcus Weldon 678-557-3485,
McLeRoy Realty,
Angi M Pilkenton 770-468-3549,
McLeRoy Realty
Source: GAMLS,MLS#: 10655212
Tour with a local agent
Facts & features
Interior
Bedrooms & bathrooms
- Bedrooms: 3
- Bathrooms: 2
- Full bathrooms: 1
- 1/2 bathrooms: 1
- Main level bathrooms: 1
- Main level bedrooms: 3
Rooms
- Room types: Bonus Room, Family Room
Heating
- None
Cooling
- None
Appliances
- Included: None
- Laundry: Laundry Closet
Features
- Master On Main Level
- Flooring: Other
- Basement: Crawl Space
- Has fireplace: No
Interior area
- Total structure area: 1,633
- Total interior livable area: 1,633 sqft
- Finished area above ground: 1,633
- Finished area below ground: 0
Property
Parking
- Parking features: Off Street
Features
- Levels: One
- Stories: 1
Lot
- Size: 0.37 Acres
- Features: Level
Details
- Parcel number: 043A 034
Construction
Type & style
- Home type: SingleFamily
- Architectural style: Ranch
- Property subtype: Single Family Residence
Materials
- Vinyl Siding
- Roof: Metal
Condition
- Fixer
- New construction: No
- Year built: 1989
Utilities & green energy
- Sewer: Septic Tank
- Water: Public
- Utilities for property: Electricity Available, High Speed Internet, Phone Available, Water Available
Community & HOA
Community
- Features: None
- Subdivision: Holiday Heights
HOA
- Has HOA: No
- Services included: None
Location
- Region: Thomaston
Financial & listing details
- Price per square foot: $49/sqft
- Tax assessed value: $156,731
- Annual tax amount: $1,646
- Date on market: 12/8/2025
- Listing agreement: Exclusive Right To Sell
- Electric utility on property: Yes
Estimated market value
$196,600
$187,000 - $206,000
$1,781/mo
Price history
Price history
| Date | Event | Price |
|---|---|---|
| 12/9/2025 | Listed for sale | $79,900-61%$49/sqft |
Source: | ||
| 11/6/2025 | Listing removed | $204,900$125/sqft |
Source: | ||
| 4/16/2025 | Price change | $204,900-2.4%$125/sqft |
Source: | ||
| 3/14/2025 | Listed for sale | $209,900+19.9%$129/sqft |
Source: | ||
| 8/11/2022 | Sold | $175,000$107/sqft |
Source: Public Record Report a problem | ||
Public tax history
Public tax history
| Year | Property taxes | Tax assessment |
|---|---|---|
| 2024 | $1,521 +3.7% | $62,692 +3.5% |
| 2023 | $1,467 +33.1% | $60,578 +52.5% |
| 2022 | $1,102 +23.9% | $39,734 +17.7% |
Find assessor info on the county website
BuyAbility℠ payment
Est. payment
$397/mo
Principal & interest
$310
Property taxes
$59
Home insurance
$28
Climate risks
Neighborhood: 30286
Nearby schools
GreatSchools rating
- NAUpson-Lee Primary SchoolGrades: PK-2Distance: 3.8 mi
- 5/10Upson-Lee Middle SchoolGrades: 6-8Distance: 3.6 mi
- 5/10Upson-Lee High SchoolGrades: 9-12Distance: 3.9 mi
Schools provided by the listing agent
- Elementary: Upson-Lee
- Middle: Upson Lee
- High: Upson Lee
Source: GAMLS. This data may not be complete. We recommend contacting the local school district to confirm school assignments for this home.
- Loading
- Loading





