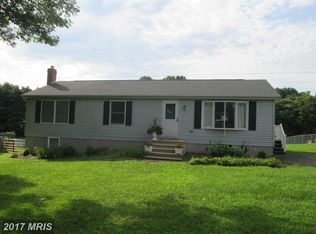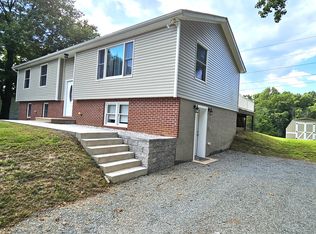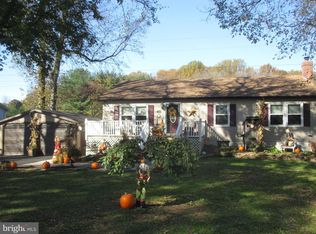Sold for $355,000 on 12/01/25
$355,000
47 Highview Rd, Conowingo, MD 21918
3beds
1,218sqft
Single Family Residence
Built in 1987
0.53 Acres Lot
$354,900 Zestimate®
$291/sqft
$2,023 Estimated rent
Home value
$354,900
$337,000 - $373,000
$2,023/mo
Zestimate® history
Loading...
Owner options
Explore your selling options
What's special
Welcome to this delightful three-bedroom home offering comfort, charm, and plenty of space to enjoy inside and out. Step inside to find a warm, inviting layout with multiple living areas perfect for relaxing or entertaining family and friends. The upper level features a living room with a bay window, three bedrooms, including a primary suite with walkout onto the extensive Trex deck, two baths and an eat-in kitchen which also enjoys direct access to the rear patio, pool area, and entertaining space. The lower level features a family room with pellet stove, ample storage options and a nicely appointed workshop with walkout to the side yard. Outside, you’ll love spending time on the large rear Trex deck , complete with under-rail lighting and SunSetter retractable awning. Relax as you overlook the expansive backyard and extensive hardscape — an ideal setting for summer barbecues, morning coffee, or gatherings under the stars. Take a refreshing dip in the pool or let pets run free in the generously sized fully-fenced yard. A lush oasis, inclusive of a firepit, and perfect for year-round enjoyment. With its versatile split-level design, spacious outdoor amenities, and plenty of room to make your own, this move-in ready home is the perfect canvas for making memories both indoors and out. Don’t miss the opportunity to enjoy peaceful living with all the space you need! Notable Improvements include the following: Replacement windows Replacement slider patio doors (2) with internal shades Replacement exterior door in workshop Ceiling fans w/ lights in all bedrooms 13kw whole house generator with owned propane tank. Automatically switches on in power outage Pellet stove New water heater New well pressure tank Newer whole house water conditioner (owned) New drinking water system (owned) Commercial grade Speed Queen washer & dryer New stainless appliances (refrigerator, dishwasher, microwave, oven/range) Trex deck with composite railing and recessed lighting SunSetter awning w/ remote Pool with new liner Stamped concrete hardscape patio
Zillow last checked: 8 hours ago
Listing updated: December 01, 2025 at 11:02am
Listed by:
Rosella Hunter 410-920-7072,
Remax Vision
Bought with:
Chris Kotula, RSR004547
Realty Plus Associates
Source: Bright MLS,MLS#: MDCC2018082
Facts & features
Interior
Bedrooms & bathrooms
- Bedrooms: 3
- Bathrooms: 2
- Full bathrooms: 2
- Main level bathrooms: 2
- Main level bedrooms: 3
Primary bedroom
- Features: Flooring - Carpet, Lighting - Ceiling, Window Treatments, Ceiling Fan(s), Balcony Access, Attached Bathroom
- Level: Main
Bedroom 2
- Features: Flooring - Carpet, Ceiling Fan(s), Lighting - Ceiling
- Level: Main
Bedroom 3
- Features: Flooring - Carpet, Ceiling Fan(s), Lighting - Ceiling
- Level: Main
Primary bathroom
- Level: Main
Bathroom 2
- Features: Bathroom - Walk-In Shower
- Level: Main
Family room
- Features: Flooring - Laminate Plank, Wood Stove, Recessed Lighting
- Level: Lower
Kitchen
- Features: Dining Area, Countertop(s) - Solid Surface, Kitchen - Electric Cooking, Lighting - Ceiling, Lighting - Pendants, Window Treatments, Balcony Access
- Level: Main
Laundry
- Level: Lower
Living room
- Features: Flooring - Carpet, Ceiling Fan(s), Lighting - Ceiling
- Level: Main
Workshop
- Features: Built-in Features, Flooring - Concrete
- Level: Lower
Heating
- Heat Pump, Wood Stove, Electric, Oil, Wood
Cooling
- Central Air, Electric
Appliances
- Included: Microwave, Dishwasher, Dryer, Oven/Range - Electric, Refrigerator, Washer, Water Conditioner - Owned, Water Heater, Water Treat System, Electric Water Heater
- Laundry: In Basement, Laundry Room
Features
- Ceiling Fan(s), Combination Kitchen/Dining, Family Room Off Kitchen, Floor Plan - Traditional, Eat-in Kitchen, Kitchen - Table Space, Kitchen Island, Primary Bath(s), Dry Wall
- Flooring: Carpet, Laminate
- Doors: Sliding Glass
- Windows: Energy Efficient, Vinyl Clad, Window Treatments
- Basement: Full,Heated,Improved,Exterior Entry,Partially Finished,Side Entrance,Walk-Out Access,Workshop
- Number of fireplaces: 1
- Fireplace features: Wood Burning, Free Standing, Pellet Stove
Interior area
- Total structure area: 1,218
- Total interior livable area: 1,218 sqft
- Finished area above ground: 1,218
- Finished area below ground: 0
Property
Parking
- Total spaces: 4
- Parking features: Driveway
- Uncovered spaces: 4
Accessibility
- Accessibility features: None
Features
- Levels: Split Foyer,One and One Half
- Stories: 1
- Patio & porch: Deck, Patio
- Exterior features: Awning(s), Extensive Hardscape, Lighting, Storage
- Has private pool: Yes
- Pool features: Above Ground, Filtered, Private
- Fencing: Full
- Has view: Yes
- View description: Trees/Woods
Lot
- Size: 0.53 Acres
- Features: Adjoins - Open Space, Cul-De-Sac, Front Yard, Landscaped, Rear Yard, SideYard(s), Rural
Details
- Additional structures: Above Grade, Below Grade, Outbuilding
- Parcel number: 0808014183
- Zoning: RR
- Special conditions: Standard
- Other equipment: Negotiable
Construction
Type & style
- Home type: SingleFamily
- Property subtype: Single Family Residence
Materials
- Stick Built
- Foundation: Block
- Roof: Asphalt,Shingle
Condition
- Excellent
- New construction: No
- Year built: 1987
Utilities & green energy
- Sewer: Private Septic Tank, Gravity Sept Fld
- Water: Well
Community & neighborhood
Location
- Region: Conowingo
- Subdivision: Highview
Other
Other facts
- Listing agreement: Exclusive Right To Sell
- Listing terms: Cash,Conventional,FHA,VA Loan,USDA Loan
- Ownership: Fee Simple
- Road surface type: Black Top
Price history
| Date | Event | Price |
|---|---|---|
| 12/1/2025 | Sold | $355,000-1.4%$291/sqft |
Source: | ||
| 11/5/2025 | Contingent | $360,000$296/sqft |
Source: | ||
| 9/30/2025 | Price change | $360,000-2.7%$296/sqft |
Source: | ||
| 9/5/2025 | Listed for sale | $370,000$304/sqft |
Source: | ||
| 9/2/2025 | Contingent | $370,000$304/sqft |
Source: | ||
Public tax history
| Year | Property taxes | Tax assessment |
|---|---|---|
| 2025 | -- | $215,400 +2.7% |
| 2024 | $2,295 +1.9% | $209,667 +2.8% |
| 2023 | $2,252 +0.9% | $203,933 +2.9% |
Find assessor info on the county website
Neighborhood: 21918
Nearby schools
GreatSchools rating
- 7/10Conowingo Elementary SchoolGrades: PK-5Distance: 0.5 mi
- 4/10Perryville Middle SchoolGrades: 6-8Distance: 8.2 mi
- 6/10Perryville High SchoolGrades: 9-12Distance: 7.5 mi
Schools provided by the listing agent
- Elementary: Conowingo
- Middle: Perryville
- High: Perryville
- District: Cecil County Public Schools
Source: Bright MLS. This data may not be complete. We recommend contacting the local school district to confirm school assignments for this home.

Get pre-qualified for a loan
At Zillow Home Loans, we can pre-qualify you in as little as 5 minutes with no impact to your credit score.An equal housing lender. NMLS #10287.


