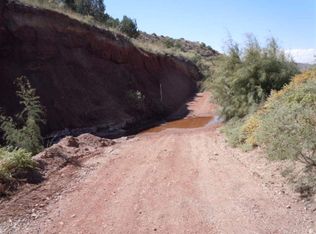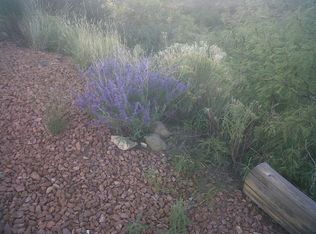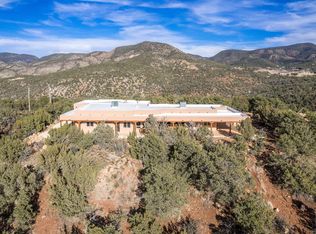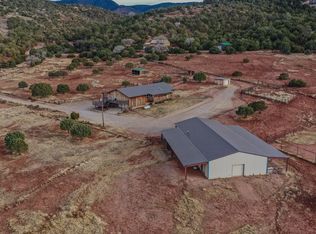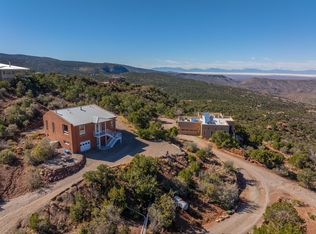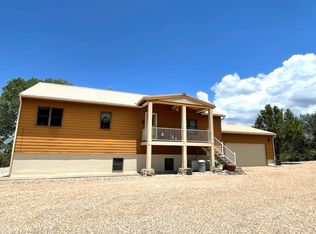THE ULTIMATE GIFT: PRIVACY! You will love living in this custom Bar M Home with 360 degree views! No scrimping here! Exquisite features throughout include tile floors, a chef’s dream kitchen with custom hickory cabinets that extend throughout the home, marble countertops, vigas, nichos, corbels and latillas, post tension slab, and tile floors, and much more! Kitchen Aid, dual fuel stove-top with gas cooktop and oven with electric--perfect for the chefs in the family. There is even a warming drawer! Don’t miss the separate pantry with room for your smaller appliances. This open concept home makes entertaining so easy with the marble topped island to gather around, a stone fireplace and plentiful windows to add an abundance of natural light. Custom tile work in the two baths in the main house and Washlet Toilets. Home has radiant floor heating. There is also a whole house Generac generator in case of power outages. Wired for surround sound in the main house and Wifi in the Main house and Casita. A Casita with a full kitchen, shower and bathroom is another bonus for family and guests. There is a 607 Sq. ft. shop off the Casita as a bonus. RV garage and also a two car attached garage. Enjoy the sunrise and the sunsets from this location. Complete with a hot tub overlooking the basin and White Sands. An outdoor shower is convenient to rinse off or after a day of enjoying the New Mexico sun. Two sources of water--a private spring on the property allowing close to 1 million gallons of water per year. Also membership in the Rolling Hills Community Water Users Association, with an allowance of 8,000 gallons of water per month at a cost of approx. $62 per month. All meeting NMED requirements. High Lonesome is a private road with an electric gate for security. Tractor included too! 49.5 Acres give you total privacy. High desert allows you to provide total privacy without the work involved with acreage. Don't miss the opportunity to give yourself a gift -- "Privacy"!
For sale
$1,550,000
47 Highlonesome Rd, La Luz, NM 88337
3beds
3baths
3,500sqft
Est.:
Single Family Residence
Built in 2003
49.6 Acres Lot
$-- Zestimate®
$443/sqft
$-- HOA
What's special
Stone fireplacePost tension slabCustom tile workTile floorsMarble countertopsOutdoor showerRadiant floor heating
- 348 days |
- 224 |
- 1 |
Zillow last checked: 8 hours ago
Listing updated: January 06, 2026 at 09:06am
Listed by:
Brianna Martinez 575-921-4464,
RE/MAX of Alamogordo, Ltd 575-437-0914
Source: OCMLS,MLS#: 170456
Tour with a local agent
Facts & features
Interior
Bedrooms & bathrooms
- Bedrooms: 3
- Bathrooms: 3
Rooms
- Room types: Hobby room, Guest Quarters
Bedroom 1
- Area: 445.76
- Dimensions: 21.83 x 20.42
Bedroom 2
- Area: 208.89
- Dimensions: 13.33 x 15.67
Bathroom
- Features: Tub and Shower, Double Vanity
Dining room
- Area: 228.25
- Dimensions: 20.75 x 11
Kitchen
- Area: 413.25
- Dimensions: 19 x 21.75
Living room
- Area: 374.46
- Dimensions: 21.5 x 17.42
Heating
- Radiant
Cooling
- Central Air
Appliances
- Included: Disposal, Dryer, Dishwasher, Vented Exhaust Fan, Microwave, Refrigerator, Electric Range/Oven, Gas Range/Oven, Gas Cooktop, Electric Cooktop, Washer, Gas Water Heater, Water Softener, Reverse Osmosis, Self Cleaning Oven
- Laundry: Electric Dryer Hookup, Washer Hookup
Features
- Vaulted Ceiling(s), Walk-In Closet(s), Solid Surface Countertops, Split Floor Plan, Ceiling Fan(s)
- Flooring: Concrete, No Carpet, Tile
- Windows: Partial Window Coverings
- Has fireplace: Yes
- Fireplace features: Living Room, Bedroom, Other, Gas
Interior area
- Total structure area: 3,500
- Total interior livable area: 3,500 sqft
Property
Parking
- Total spaces: 3
- Parking features: No Carport, Garage, Garage Door Opener, RV Access/Parking
- Has garage: Yes
Features
- Levels: One
- Stories: 1
- Patio & porch: Patio, Covered, Porch, Porch Covered
- Exterior features: Horses Allowed
- Has spa: Yes
- Spa features: Spa/Hot Tub, Bath
- Fencing: Chain Link,Wire
Lot
- Size: 49.6 Acres
- Dimensions: 49.6
- Features: Desert Front, Desert Back, 10.01+ Acres
Details
- Additional structures: Workshop, Workshop With Power
- Parcel number: R033284
- Zoning description: Single Family
- Horses can be raised: Yes
Construction
Type & style
- Home type: SingleFamily
- Property subtype: Single Family Residence
Materials
- Stucco, Wood
- Foundation: Slab
- Roof: Foam
Condition
- Year built: 2003
Details
- Builder name: Bar M
Utilities & green energy
- Electric: Public
- Gas: Propane Tank Leased
- Sewer: Septic Tank
Community & HOA
Community
- Security: Security System
- Subdivision: Tract In N 1/2 Ne 1/4
Location
- Region: La Luz
Financial & listing details
- Price per square foot: $443/sqft
- Tax assessed value: $35,000
- Annual tax amount: $3,376
- Price range: $1.6M - $1.6M
- Date on market: 2/6/2025
- Listing terms: VA Loan,Conventional,FHA,Cash,NM-MFA
Estimated market value
Not available
Estimated sales range
Not available
$2,560/mo
Price history
Price history
| Date | Event | Price |
|---|---|---|
| 2/6/2025 | Listed for sale | $1,550,000$443/sqft |
Source: | ||
Public tax history
Public tax history
| Year | Property taxes | Tax assessment |
|---|---|---|
| 2024 | $280 -1.3% | $11,667 |
| 2023 | $283 -88.5% | $11,667 -91.4% |
| 2022 | $2,467 +0% | $135,893 +3% |
Find assessor info on the county website
BuyAbility℠ payment
Est. payment
$7,289/mo
Principal & interest
$6010
Property taxes
$736
Home insurance
$543
Climate risks
Neighborhood: 88337
Nearby schools
GreatSchools rating
- 6/10La Luz Elementary SchoolGrades: K-5Distance: 5.1 mi
- 7/10Chaparral Middle SchoolGrades: 6-8Distance: 6.7 mi
- 7/10Alamogordo High SchoolGrades: 9-12Distance: 7.9 mi
Schools provided by the listing agent
- Middle: Chaparral Middle
Source: OCMLS. This data may not be complete. We recommend contacting the local school district to confirm school assignments for this home.
- Loading
- Loading
