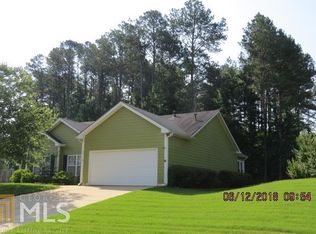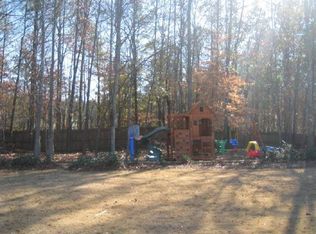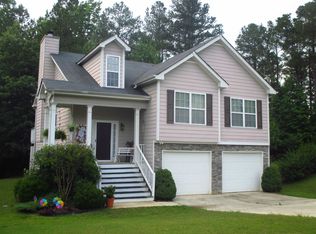"Picture perfect" is what this lovely home is! Take a look at this move-in ready 4 bedroom home in Highlands! It boasts an open floor plan with beautifully updated kitchen and baths, modern colors, very large lower level complete with custom barn doors for privacy, fenced in large backyard with storage and both a deck and lower patio! Enjoy the beautiful view when you pull into this neighborhood and make this one your new "home"!
This property is off market, which means it's not currently listed for sale or rent on Zillow. This may be different from what's available on other websites or public sources.


