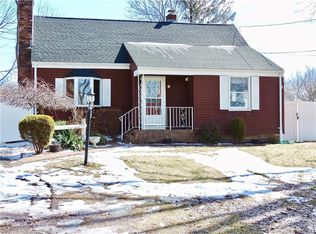Sold for $390,000
$390,000
47 High Street, Portland, CT 06480
2beds
2,180sqft
Single Family Residence
Built in 1951
0.26 Acres Lot
$408,600 Zestimate®
$179/sqft
$2,364 Estimated rent
Home value
$408,600
$388,000 - $429,000
$2,364/mo
Zestimate® history
Loading...
Owner options
Explore your selling options
What's special
This isn't your typical ranch-it's a home that surprises and delights with thoughtful design, flexible spaces, and outdoor living potential that exceeds all expectations. Modern conveniences include generator hook-up for peace of mind during power outages, ensuring your family stays comfortable year-round. Two full baths on the main level provide convenience and comfort, along with the added practicality of main-level laundry-no more trips up and down stairs. The lower level reveals another delightful surprise-an additional family room perfect for entertaining, recreation, or flexible living space. Whether you need a media room, playroom, or home gym, this extra area adapts to your lifestyle.
Zillow last checked: 8 hours ago
Listing updated: November 20, 2025 at 06:02am
Listed by:
The Fountain Team of William Pitt Sotheby's International Realty,
Deb A. Fountain (860)303-0968,
William Pitt Sotheby's Int'l 860-434-2400
Bought with:
Mathews Chantre, RES.0831023
William Raveis Real Estate
Source: Smart MLS,MLS#: 24126105
Facts & features
Interior
Bedrooms & bathrooms
- Bedrooms: 2
- Bathrooms: 2
- Full bathrooms: 2
Primary bedroom
- Features: Bedroom Suite, Full Bath, Walk-In Closet(s), Wall/Wall Carpet
- Level: Main
- Area: 177.6 Square Feet
- Dimensions: 16 x 11.1
Bedroom
- Features: Wall/Wall Carpet
- Level: Main
- Area: 109.76 Square Feet
- Dimensions: 9.8 x 11.2
Dining room
- Level: Main
- Area: 128.38 Square Feet
- Dimensions: 13.1 x 9.8
Family room
- Features: Wall/Wall Carpet
- Level: Lower
- Area: 481.84 Square Feet
- Dimensions: 15.2 x 31.7
Great room
- Features: Vaulted Ceiling(s), Sliders, Wall/Wall Carpet
- Level: Main
- Area: 228.75 Square Feet
- Dimensions: 12.5 x 18.3
Kitchen
- Features: Remodeled, Granite Counters
- Level: Main
- Area: 129.98 Square Feet
- Dimensions: 9.7 x 13.4
Living room
- Features: Bookcases, Built-in Features, Fireplace
- Level: Main
- Area: 192.4 Square Feet
- Dimensions: 13 x 14.8
Other
- Features: Laundry Hookup
- Level: Main
- Area: 39.2 Square Feet
- Dimensions: 8 x 4.9
Heating
- Forced Air, Hot Water, Oil
Cooling
- Central Air
Appliances
- Included: Oven/Range, Microwave, Refrigerator, Dishwasher, Disposal, Electric Water Heater, Water Heater
- Laundry: Main Level
Features
- Basement: Full,Partially Finished
- Attic: Pull Down Stairs
- Number of fireplaces: 1
Interior area
- Total structure area: 2,180
- Total interior livable area: 2,180 sqft
- Finished area above ground: 1,440
- Finished area below ground: 740
Property
Parking
- Total spaces: 1
- Parking features: Attached, Garage Door Opener
- Attached garage spaces: 1
Features
- Patio & porch: Deck
- Exterior features: Sidewalk
Lot
- Size: 0.26 Acres
- Features: Level, Sloped
Details
- Additional structures: Shed(s)
- Parcel number: 1032947
- Zoning: R15
Construction
Type & style
- Home type: SingleFamily
- Architectural style: Ranch
- Property subtype: Single Family Residence
Materials
- Vinyl Siding
- Foundation: Concrete Perimeter
- Roof: Asphalt
Condition
- New construction: No
- Year built: 1951
Utilities & green energy
- Sewer: Public Sewer
- Water: Public
- Utilities for property: Cable Available
Community & neighborhood
Community
- Community features: Golf
Location
- Region: Portland
Price history
| Date | Event | Price |
|---|---|---|
| 11/11/2025 | Sold | $390,000$179/sqft |
Source: | ||
| 9/22/2025 | Pending sale | $390,000$179/sqft |
Source: | ||
| 9/19/2025 | Listed for sale | $390,000+60.5%$179/sqft |
Source: | ||
| 5/17/2019 | Sold | $243,000+1.3%$111/sqft |
Source: | ||
| 4/5/2019 | Pending sale | $239,900$110/sqft |
Source: Berkshire Hathaway HomeServices New England Properties #170176652 Report a problem | ||
Public tax history
| Year | Property taxes | Tax assessment |
|---|---|---|
| 2025 | $6,143 -12.2% | $174,020 |
| 2024 | $6,994 +23.8% | $174,020 |
| 2023 | $5,649 +0.1% | $174,020 |
Find assessor info on the county website
Neighborhood: 06480
Nearby schools
GreatSchools rating
- NAValley View SchoolGrades: PK-1Distance: 0.3 mi
- 7/10Portland Middle SchoolGrades: 7-8Distance: 0.5 mi
- 5/10Portland High SchoolGrades: 9-12Distance: 0.6 mi
Schools provided by the listing agent
- High: Portland
Source: Smart MLS. This data may not be complete. We recommend contacting the local school district to confirm school assignments for this home.
Get pre-qualified for a loan
At Zillow Home Loans, we can pre-qualify you in as little as 5 minutes with no impact to your credit score.An equal housing lender. NMLS #10287.
Sell with ease on Zillow
Get a Zillow Showcase℠ listing at no additional cost and you could sell for —faster.
$408,600
2% more+$8,172
With Zillow Showcase(estimated)$416,772
