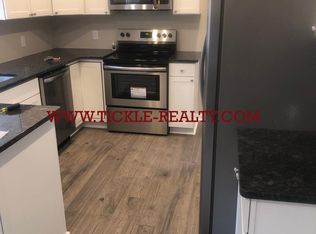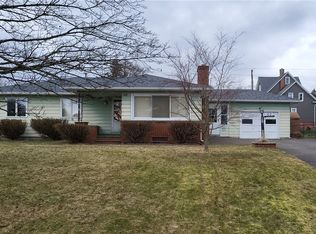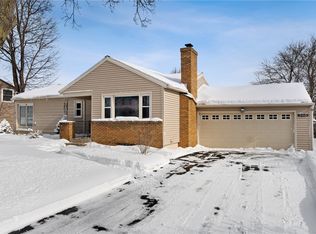Closed
$251,000
47 High Point Trl, Rochester, NY 14609
3beds
1,222sqft
Single Family Residence
Built in 1955
0.26 Acres Lot
$-- Zestimate®
$205/sqft
$2,249 Estimated rent
Home value
Not available
Estimated sales range
Not available
$2,249/mo
Zestimate® history
Loading...
Owner options
Explore your selling options
What's special
Welcome to 47 High Point Trail, Rochester NY 14609. This charming 1,222 SF Cedar Ranch offers 3 bedrooms & 1.5 baths. Step into the welcoming foyer w/two coat closets, leading to an inviting living room w/ a cozy wood-burning fireplace. The kitchen showcases maple cabinets w. under-cabinet lighting, a stove, refrigerator & dw, all set against a stylish stone backsplash. Hardwood floors are featured in the living room & Primary Bedroom . The spacious layout includes a large primary bedroom w/ custom storage closet & 1/2 bath. The full bath features elegant hexagon marble tile, LVP , double sink w/ a maple vanity, a deep tub, & Bluetooth speaker fan. Full partially finished basement includes washer/dryer. Step outside to a large, fully fenced yard that provides privacy and features a shed, patio, and a partially covered porch. Key mechanics: roof ‘12, HWT ‘24,furnace & A/C ‘16. Highest elevation in the neighborhood, walking distance to school. Don’t miss the opportunity to make this meticulously maintained property your new home! Delayed Negotiations Wednesday (7/31) @ 10AM
Zillow last checked: 8 hours ago
Listing updated: September 06, 2024 at 06:03am
Listed by:
Dawn V. Nowak 585-317-7749,
Keller Williams Realty Greater Rochester
Bought with:
Marilyn R. Glamack, 10401244610
Glamack Realtors
Source: NYSAMLSs,MLS#: R1554166 Originating MLS: Rochester
Originating MLS: Rochester
Facts & features
Interior
Bedrooms & bathrooms
- Bedrooms: 3
- Bathrooms: 2
- Full bathrooms: 1
- 1/2 bathrooms: 1
- Main level bathrooms: 2
- Main level bedrooms: 3
Heating
- Gas, Forced Air
Cooling
- Central Air
Appliances
- Included: Dishwasher, Disposal, Gas Oven, Gas Range, Gas Water Heater, Microwave, Refrigerator, Washer
Features
- Eat-in Kitchen, Separate/Formal Living Room, Bedroom on Main Level, Main Level Primary
- Flooring: Hardwood, Varies, Vinyl
- Basement: Full,Partially Finished
- Number of fireplaces: 1
Interior area
- Total structure area: 1,222
- Total interior livable area: 1,222 sqft
Property
Parking
- Total spaces: 1.5
- Parking features: Attached, Garage, Driveway
- Attached garage spaces: 1.5
Features
- Levels: One
- Stories: 1
- Patio & porch: Open, Porch
- Exterior features: Blacktop Driveway, Fully Fenced
- Fencing: Full
Lot
- Size: 0.26 Acres
- Dimensions: 80 x 140
- Features: Rectangular, Rectangular Lot, Residential Lot
Details
- Additional structures: Shed(s), Storage
- Parcel number: 2634000921900002012000
- Special conditions: Standard
Construction
Type & style
- Home type: SingleFamily
- Architectural style: Ranch
- Property subtype: Single Family Residence
Materials
- Cedar, Copper Plumbing
- Foundation: Block
- Roof: Asphalt
Condition
- Resale
- Year built: 1955
Utilities & green energy
- Electric: Circuit Breakers
- Sewer: Connected
- Water: Connected, Public
- Utilities for property: Sewer Connected, Water Connected
Community & neighborhood
Location
- Region: Rochester
- Subdivision: Baycrest Heights Sub
Other
Other facts
- Listing terms: Cash,Conventional,FHA,VA Loan
Price history
| Date | Event | Price |
|---|---|---|
| 9/2/2024 | Sold | $251,000+43.4%$205/sqft |
Source: | ||
| 8/1/2024 | Pending sale | $175,000$143/sqft |
Source: | ||
| 7/25/2024 | Listed for sale | $175,000+101.1%$143/sqft |
Source: | ||
| 11/22/2013 | Sold | $87,000-3.2%$71/sqft |
Source: | ||
| 8/24/2013 | Listing removed | $89,900$74/sqft |
Source: RE/MAX Realty Group #R227773 Report a problem | ||
Public tax history
| Year | Property taxes | Tax assessment |
|---|---|---|
| 2024 | -- | $163,000 |
| 2023 | -- | $163,000 +37.9% |
| 2022 | -- | $118,200 |
Find assessor info on the county website
Neighborhood: 14609
Nearby schools
GreatSchools rating
- 4/10Laurelton Pardee Intermediate SchoolGrades: 3-5Distance: 0.2 mi
- 5/10East Irondequoit Middle SchoolGrades: 6-8Distance: 0.5 mi
- 6/10Eastridge Senior High SchoolGrades: 9-12Distance: 1.5 mi
Schools provided by the listing agent
- District: East Irondequoit
Source: NYSAMLSs. This data may not be complete. We recommend contacting the local school district to confirm school assignments for this home.


