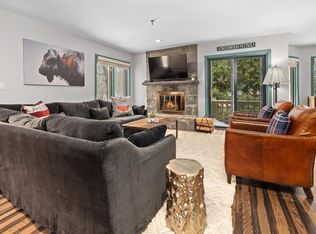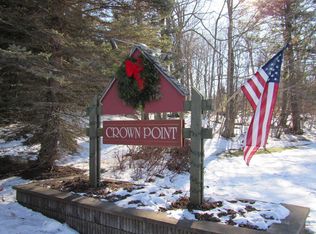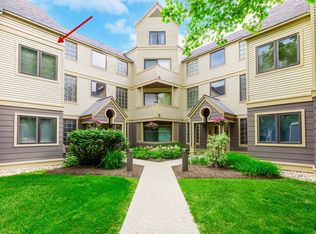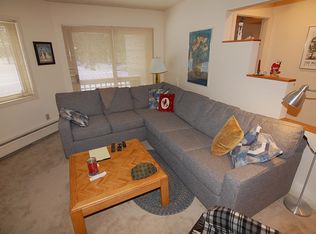Great floor plan in this Stratton Mountain Condo. Remodeled kitchen with new appliances, cabinets and counters. Check out the mountain views from the deck. Floor to ceiling stone fireplace adds charm to the living room. Separate, yet open dining room with its own deck. The 3 bedrooms are separate from each other and all have direct access to a bath room. The master has a Jacuzzi Tub. Condo assessment includes heat, hot water & maintenance. Stratton Fitness Center available at purhasers cost. Stratton Mountain Resort has Right of First Refusal.
This property is off market, which means it's not currently listed for sale or rent on Zillow. This may be different from what's available on other websites or public sources.




