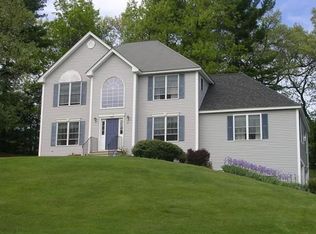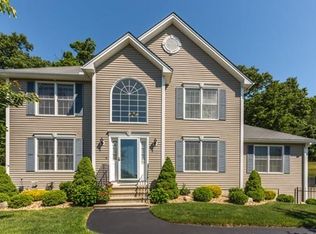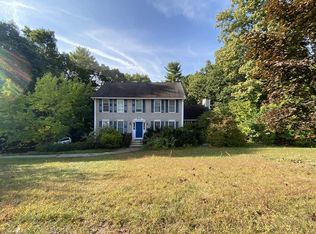Well maintained Colonial style home situated on a builder's acre. Bright and sunny this home offers a flexible floor plan. Enter into a grand foyer that flows into the kitchen, dining and living room. The first floor boasts a beautiful cabinet packed eat-in kitchen that gracefully empties into the Great room with cathedral ceilings and a wood burning fireplace providing warmth for those family gatherings. The Master suite offers a walk-in closet and Master bath with spa tub. You will enjoy the wonderful professionally landscaped yard with 12-zone sprinkler system. Allow your imagination to run wild in the unfinished lower level… Man cave? Workout room? Or kids retreat? It's your choice. Excellent commuters location Rte 93 only a few miles away.
This property is off market, which means it's not currently listed for sale or rent on Zillow. This may be different from what's available on other websites or public sources.


