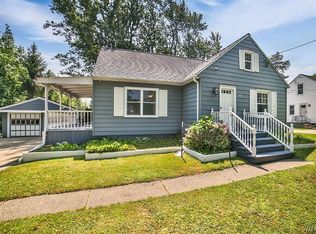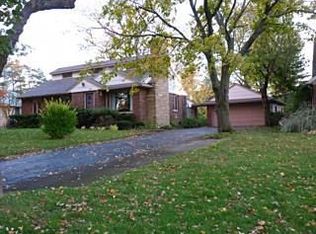Closed
$325,000
47 Hi View Ter, West Seneca, NY 14224
3beds
1,571sqft
Single Family Residence
Built in 1953
0.43 Acres Lot
$353,800 Zestimate®
$207/sqft
$2,365 Estimated rent
Home value
$353,800
$336,000 - $371,000
$2,365/mo
Zestimate® history
Loading...
Owner options
Explore your selling options
What's special
Welcome to this gem of a home! This beautifully updated cape cod is nestled on a quiet and serene dead end street in West Seneca. Enter through the front door into the spacious foyer that leads you to the open floor plan with an abundance of natural light! Stunning updated kitchen offers plenty of counter-space, breakfast bar, stainless steel appliances, vinyl flooring and a bonus counter-space area which could be used for entertaining or as a lovely coffee bar. On the first floor you'll find a spacious living room with hardwood floors, 2 generous size bedrooms and a fully updated bathroom. Large primary bedroom is located on the second floor and features a fully updated bathroom. Also, located on the second floor is a large bonus room that could be a 4th bedroom, an office, etc. Other features include a sizable, full basement, a long concrete driveway and a 2 car garage. This home is situated on a large lot that is almost a half-acre and features a new vinyl fence to relax in your private, large backyard. New windows, new storm doors for the side and back and the house was
re-insulated all within the last year.
Zillow last checked: 8 hours ago
Listing updated: December 06, 2023 at 07:26am
Listed by:
Cortney Battaglia 716-544-9239,
MJ Peterson Real Estate Inc.
Bought with:
Zanna Barth, 10401311879
HusVar Real Estate
Source: NYSAMLSs,MLS#: B1497168 Originating MLS: Buffalo
Originating MLS: Buffalo
Facts & features
Interior
Bedrooms & bathrooms
- Bedrooms: 3
- Bathrooms: 2
- Full bathrooms: 2
- Main level bathrooms: 1
- Main level bedrooms: 2
Bedroom 1
- Level: First
- Dimensions: 12 x 11
Bedroom 1
- Level: First
- Dimensions: 12.00 x 11.00
Bedroom 2
- Level: First
- Dimensions: 12 x 11
Bedroom 2
- Level: First
- Dimensions: 12.00 x 11.00
Bedroom 3
- Level: Second
- Dimensions: 13 x 12
Bedroom 3
- Level: Second
- Dimensions: 13.00 x 12.00
Kitchen
- Level: First
- Dimensions: 16 x 14
Kitchen
- Level: First
- Dimensions: 16.00 x 14.00
Living room
- Level: First
- Dimensions: 20 x 13
Living room
- Level: First
- Dimensions: 20.00 x 13.00
Other
- Level: Second
- Dimensions: 14 x 12
Other
- Level: Second
- Dimensions: 14.00 x 12.00
Heating
- Gas
Cooling
- Central Air
Appliances
- Included: Dryer, Dishwasher, Gas Oven, Gas Range, Gas Water Heater, Microwave, Refrigerator, Washer
- Laundry: In Basement
Features
- Breakfast Bar, Entrance Foyer, Eat-in Kitchen, Separate/Formal Living Room, Kitchen Island, Bedroom on Main Level, Bath in Primary Bedroom
- Flooring: Carpet, Hardwood, Varies
- Basement: Full,Sump Pump
- Has fireplace: No
Interior area
- Total structure area: 1,571
- Total interior livable area: 1,571 sqft
Property
Parking
- Total spaces: 2
- Parking features: Detached, Garage
- Garage spaces: 2
Features
- Levels: Two
- Stories: 2
- Exterior features: Concrete Driveway, Fully Fenced
- Fencing: Full
Lot
- Size: 0.43 Acres
- Dimensions: 75 x 247
- Features: Residential Lot
Details
- Parcel number: 1468001440500002056000
- Special conditions: Relocation
Construction
Type & style
- Home type: SingleFamily
- Architectural style: Cape Cod,Two Story
- Property subtype: Single Family Residence
Materials
- Other, See Remarks
- Foundation: Poured
- Roof: Asphalt
Condition
- Resale
- Year built: 1953
Utilities & green energy
- Electric: Circuit Breakers
- Sewer: Septic Tank
- Water: Connected, Public
- Utilities for property: Water Connected
Community & neighborhood
Location
- Region: West Seneca
- Subdivision: Ebenezer Lands
Other
Other facts
- Listing terms: Cash,Conventional,FHA,VA Loan
Price history
| Date | Event | Price |
|---|---|---|
| 11/27/2023 | Sold | $325,000-3%$207/sqft |
Source: | ||
| 10/5/2023 | Pending sale | $334,999$213/sqft |
Source: | ||
| 9/11/2023 | Listed for sale | $334,999+3.1%$213/sqft |
Source: | ||
| 8/5/2022 | Sold | $325,000+30%$207/sqft |
Source: | ||
| 6/8/2022 | Pending sale | $250,000$159/sqft |
Source: | ||
Public tax history
| Year | Property taxes | Tax assessment |
|---|---|---|
| 2024 | -- | $46,500 |
| 2023 | -- | $46,500 |
| 2022 | -- | $46,500 |
Find assessor info on the county website
Neighborhood: 14224
Nearby schools
GreatSchools rating
- 7/10West Elementary SchoolGrades: K-5Distance: 1.7 mi
- 4/10West Middle SchoolGrades: 6-8Distance: 1.5 mi
- 6/10West Seneca West Senior High SchoolGrades: 9-12Distance: 1.6 mi
Schools provided by the listing agent
- District: West Seneca
Source: NYSAMLSs. This data may not be complete. We recommend contacting the local school district to confirm school assignments for this home.

