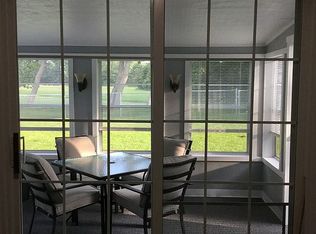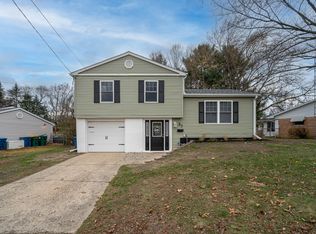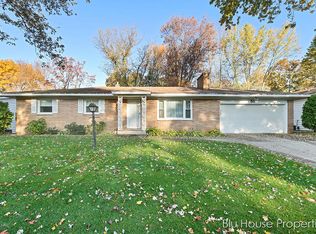Sold
$258,000
47 Heather Ridge Rd, Battle Creek, MI 49017
3beds
2,074sqft
Single Family Residence
Built in 1960
0.26 Acres Lot
$265,400 Zestimate®
$124/sqft
$2,234 Estimated rent
Home value
$265,400
$228,000 - $311,000
$2,234/mo
Zestimate® history
Loading...
Owner options
Explore your selling options
What's special
Completely updated desirable ranch within the Garrison Hills neighborhood! This home features beautifully updated bathrooms, kitchen, flooring, windows, furnace, water heater, roof and a fenced-in yard with an adorable pergola, underground sprinkler system, large storage shed and a brand new poured patio. Main level consists of three bedrooms, 1.5 baths, an open dining area and kitchen. Downstairs features a half bath, large family room and two bonus rooms that could be used for additional bedrooms with an egress window. Lots of storage, character and natural light will have you falling head over heels the minute you walk in. Schedule a showing today!
Zillow last checked: 8 hours ago
Listing updated: June 06, 2025 at 08:02am
Listed by:
Jessica Berner 317-213-7127,
Berkshire Hathaway HomeServices Michigan Real Estate,
Tiffany A Deloof-Jackman 269-209-7555,
Berkshire Hathaway HomeServices Michigan Real Estate
Bought with:
Kristi McFellin, 6501344369
CENTURY 21 Affiliated
Source: MichRIC,MLS#: 25011711
Facts & features
Interior
Bedrooms & bathrooms
- Bedrooms: 3
- Bathrooms: 3
- Full bathrooms: 1
- 1/2 bathrooms: 2
- Main level bedrooms: 3
Primary bedroom
- Level: Main
Bedroom 2
- Level: Main
Bedroom 3
- Level: Main
Primary bathroom
- Level: Main
Bonus room
- Level: Basement
Bonus room
- Level: Basement
Dining room
- Level: Main
Family room
- Level: Basement
Kitchen
- Level: Main
Living room
- Level: Main
Heating
- Forced Air
Cooling
- Central Air
Appliances
- Included: Dishwasher, Dryer, Microwave, Range, Refrigerator, Washer
- Laundry: In Basement
Features
- Ceiling Fan(s)
- Flooring: Carpet, Wood
- Windows: Replacement, Window Treatments
- Basement: Full
- Number of fireplaces: 1
- Fireplace features: Recreation Room
Interior area
- Total structure area: 1,332
- Total interior livable area: 2,074 sqft
- Finished area below ground: 742
Property
Parking
- Total spaces: 2
- Parking features: Garage Faces Front, Garage Door Opener, Attached
- Garage spaces: 2
Features
- Stories: 1
Lot
- Size: 0.26 Acres
- Dimensions: 159 x 70
- Features: Flag Lot
Details
- Additional structures: Shed(s)
- Parcel number: 523340000780
Construction
Type & style
- Home type: SingleFamily
- Architectural style: Ranch
- Property subtype: Single Family Residence
Materials
- Aluminum Siding
- Roof: Composition
Condition
- New construction: No
- Year built: 1960
Utilities & green energy
- Sewer: Public Sewer, Storm Sewer
- Water: Public
- Utilities for property: Phone Available, Natural Gas Available, Electricity Available, Cable Available, Phone Connected, Natural Gas Connected, Cable Connected
Community & neighborhood
Location
- Region: Battle Creek
- Subdivision: Garrison Hills
Other
Other facts
- Listing terms: Cash,Conventional
- Road surface type: Paved
Price history
| Date | Event | Price |
|---|---|---|
| 6/6/2025 | Sold | $258,000-1.1%$124/sqft |
Source: | ||
| 5/4/2025 | Pending sale | $261,000$126/sqft |
Source: | ||
| 5/2/2025 | Price change | $261,000-0.2%$126/sqft |
Source: | ||
| 4/4/2025 | Price change | $261,500-0.4%$126/sqft |
Source: | ||
| 3/26/2025 | Listed for sale | $262,500+11.7%$127/sqft |
Source: | ||
Public tax history
| Year | Property taxes | Tax assessment |
|---|---|---|
| 2025 | $4,536 +69.8% | $90,400 +3.2% |
| 2024 | $2,672 | $87,609 +19.4% |
| 2023 | -- | $73,373 +4.6% |
Find assessor info on the county website
Neighborhood: 49017
Nearby schools
GreatSchools rating
- 3/10Verona Elementary SchoolGrades: PK,3-5Distance: 0.8 mi
- 1/10Northwestern Middle SchoolGrades: 6-8Distance: 2.1 mi
- 4/10Battle Creek Central High SchoolGrades: 9-12Distance: 1.6 mi
Schools provided by the listing agent
- Elementary: Verona Elementary School
- High: Battle Creek Central High School
Source: MichRIC. This data may not be complete. We recommend contacting the local school district to confirm school assignments for this home.

Get pre-qualified for a loan
At Zillow Home Loans, we can pre-qualify you in as little as 5 minutes with no impact to your credit score.An equal housing lender. NMLS #10287.
Sell for more on Zillow
Get a free Zillow Showcase℠ listing and you could sell for .
$265,400
2% more+ $5,308
With Zillow Showcase(estimated)
$270,708

