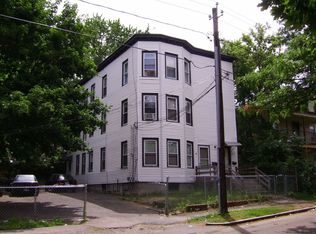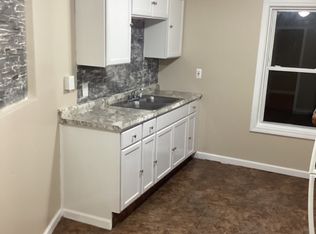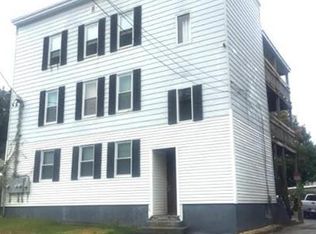This spacious cape which has been recently remodeled is ready for immediate occupancy. This 6 Room, 3 Bedroom, 2 bath cape has new siding, new roof, vinyl insulated windows, newer kitchen and updated baths with ceramic tile! Featuring hardwood floors, 2 car carport and new high efficiency gas furnace. You will certainly be Impressed by the large spacious yard for gardening, entertaining and privacy. Centrally located with easy access to highways, shopping and schools. Come see this great value in Indian Orchard!
This property is off market, which means it's not currently listed for sale or rent on Zillow. This may be different from what's available on other websites or public sources.


