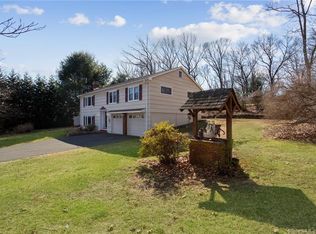Featuring an open and flexible floor plan, the Broad Wing Hawk model at Hawks Ridge includes 3 second level bedrooms, an option for a formal living room or first floor office, 3 upstairs bedrooms along with an additional office / bedroom. Master bedroom suite with two closets, luxurious master bathroom, jetted tub and separate tile shower. This beautiful home can be used as a 4 BR or 3 BR with office. Priced from $539,900, 2,554 sq ft.,Second Floor Master Bedroom, 3 Bedrooms, 2.5 Baths, Second Floor Office. Part of a Planned Community with Clubhouse and Pool.
This property is off market, which means it's not currently listed for sale or rent on Zillow. This may be different from what's available on other websites or public sources.

