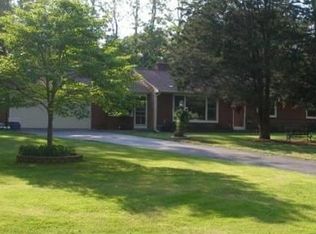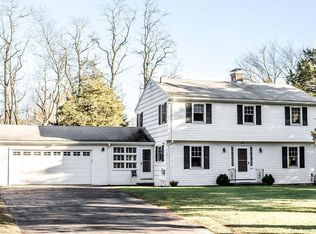Move right in to this tastefully renovated, expanded Cape. Conveniently located in a tranquil Attleboro neighborhood, this spacious, light-filled home features a large granite and stainless kitchen complete with breakfast bar and wine cooler, and lovely decorative touches including dark hardwood floors, pendant lights, a barn board wall, and flush mounted, recessed lighting.There are two updated full baths and a living room with a fireplace and large picture window. The flexible floor plan includes a dining room / family room with a picture window overlooking the backyard. There are two bedrooms on the first floor (one currently being used as a playroom) and three on the second, featuring built-in storage and ceiling fans. A new heated mudroom with built-in storage leads to a fenced backyard with a patio. A large, dry basement and a walk in space over the garage can accommodate all your additional storage needs. Welcome home!
This property is off market, which means it's not currently listed for sale or rent on Zillow. This may be different from what's available on other websites or public sources.

