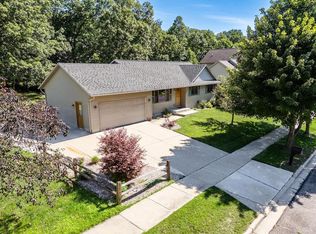Closed
$580,000
47 Harrison Lane, Reedsburg, WI 53959
3beds
3,846sqft
Single Family Residence
Built in 2002
0.65 Acres Lot
$606,100 Zestimate®
$151/sqft
$2,738 Estimated rent
Home value
$606,100
Estimated sales range
Not available
$2,738/mo
Zestimate® history
Loading...
Owner options
Explore your selling options
What's special
Don't miss this rare opportunity! Nestled on a spacious, fenced-in, wooded lot, this elegant 3-4 BR, 3.5 BA home blends luxury & comfort. Tasteful, high-end finishes throughout. The main level features a stunning living room with soaring ceilings, abundant natural light, and stone fireplace. Chef's kitchen is perfect for entertaining, with granite countertops, custom cabinetry, breakfast bar & large pantry. Convenient laundry/mud room contains everyday messes & versatile flex room can serve as an office, dining, or future 4th bedroom. Retreat to main-level primary suite, featuring jetted tub & separate shower. Versatile, open loft & 2 bedrooms upstairs. Need more? lower level is an entertainer?s dream with a movie room, bar, workout space, custom-tiled shower, and sauna. A must-see!
Zillow last checked: 8 hours ago
Listing updated: May 31, 2025 at 09:13am
Listed by:
Ryan Olson 608-524-8284,
Evergreen Realty Inc
Bought with:
Scwmls Non-Member
Source: WIREX MLS,MLS#: 1986702 Originating MLS: South Central Wisconsin MLS
Originating MLS: South Central Wisconsin MLS
Facts & features
Interior
Bedrooms & bathrooms
- Bedrooms: 3
- Bathrooms: 4
- Full bathrooms: 3
- 1/2 bathrooms: 1
- Main level bedrooms: 1
Primary bedroom
- Level: Main
- Area: 169
- Dimensions: 13 x 13
Bedroom 2
- Level: Upper
- Area: 154
- Dimensions: 14 x 11
Bedroom 3
- Level: Upper
- Area: 143
- Dimensions: 13 x 11
Bathroom
- Features: Master Bedroom Bath: Full, Master Bedroom Bath, Master Bedroom Bath: Walk-In Shower, Master Bedroom Bath: Tub/No Shower
Family room
- Level: Lower
- Area: 360
- Dimensions: 30 x 12
Kitchen
- Level: Main
- Area: 195
- Dimensions: 15 x 13
Living room
- Level: Main
- Area: 288
- Dimensions: 18 x 16
Office
- Level: Main
- Area: 143
- Dimensions: 13 x 11
Heating
- Natural Gas, Forced Air
Cooling
- Central Air
Appliances
- Included: Range/Oven, Refrigerator, Dishwasher, Microwave, Disposal, Washer, Dryer
Features
- Walk-In Closet(s), Cathedral/vaulted ceiling, Sauna, Wet Bar, High Speed Internet, Breakfast Bar, Pantry, Kitchen Island
- Flooring: Wood or Sim.Wood Floors
- Basement: Full,Exposed,Full Size Windows,Finished,Sump Pump,Concrete
Interior area
- Total structure area: 3,846
- Total interior livable area: 3,846 sqft
- Finished area above ground: 2,338
- Finished area below ground: 1,508
Property
Parking
- Total spaces: 2
- Parking features: 2 Car, Attached
- Attached garage spaces: 2
Features
- Levels: One and One Half
- Stories: 1
- Patio & porch: Deck, Patio
- Fencing: Fenced Yard
Lot
- Size: 0.65 Acres
- Features: Wooded, Sidewalks
Details
- Additional structures: Storage
- Parcel number: 276251508800
- Zoning: R
- Special conditions: Arms Length
Construction
Type & style
- Home type: SingleFamily
- Architectural style: Contemporary
- Property subtype: Single Family Residence
Materials
- Vinyl Siding, Brick
Condition
- 21+ Years
- New construction: No
- Year built: 2002
Utilities & green energy
- Sewer: Public Sewer
- Water: Public
- Utilities for property: Cable Available
Community & neighborhood
Location
- Region: Reedsburg
- Municipality: Reedsburg
Price history
| Date | Event | Price |
|---|---|---|
| 5/30/2025 | Sold | $580,000-6.3%$151/sqft |
Source: | ||
| 4/11/2025 | Contingent | $619,000$161/sqft |
Source: | ||
| 2/21/2025 | Price change | $619,000-3.1%$161/sqft |
Source: | ||
| 10/10/2024 | Price change | $639,000-3%$166/sqft |
Source: | ||
| 9/27/2024 | Listed for sale | $659,000+116.1%$171/sqft |
Source: | ||
Public tax history
| Year | Property taxes | Tax assessment |
|---|---|---|
| 2024 | $7,974 +4.9% | $494,700 +39.9% |
| 2023 | $7,603 -0.3% | $353,600 |
| 2022 | $7,625 +9.8% | $353,600 |
Find assessor info on the county website
Neighborhood: 53959
Nearby schools
GreatSchools rating
- NAPineview Elementary SchoolGrades: PK-2Distance: 1.3 mi
- 6/10Webb Middle SchoolGrades: 6-8Distance: 1 mi
- 5/10Reedsburg Area High SchoolGrades: 9-12Distance: 2.3 mi
Schools provided by the listing agent
- Middle: Webb
- High: Reedsburg Area
- District: Reedsburg
Source: WIREX MLS. This data may not be complete. We recommend contacting the local school district to confirm school assignments for this home.

Get pre-qualified for a loan
At Zillow Home Loans, we can pre-qualify you in as little as 5 minutes with no impact to your credit score.An equal housing lender. NMLS #10287.
