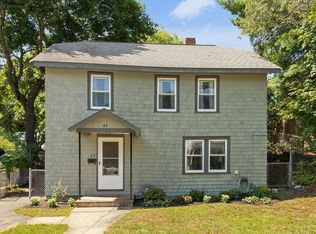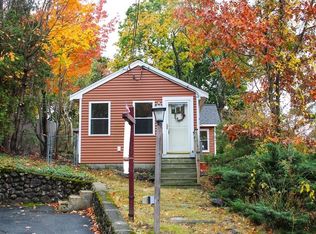Sold for $990,000 on 04/14/25
$990,000
47 Harrison Ave, Wakefield, MA 01880
4beds
1,677sqft
Single Family Residence
Built in 1940
10,576 Square Feet Lot
$979,800 Zestimate®
$590/sqft
$4,573 Estimated rent
Home value
$979,800
$901,000 - $1.06M
$4,573/mo
Zestimate® history
Loading...
Owner options
Explore your selling options
What's special
Desirable 4 BR (3 up 1 down) Cape blends classic character with modern convenience. The inviting living room features a wood-burning fireplace and flows into the formal DR with two built-in corner hutches. The SS kitchen, complete with a dining area, opens to the DR, creating a perfect space for entertaining. A versatile first-floor BR could also be used as an office, with a full bath nearby. Upstairs, the front-to-back master, two additional BRs, and a second full bath offer ample space. Outside, beautifully landscaped grounds surround an inground heated saltwater pool, perfect for relaxation and gatherings. A oversized two-car garage provides ample storage and convenience. Completing this stunning home is a four-season enclosed patio off the back, offering a cozy retreat year-round with scenic views of the backyard oasis. This well-maintained home combines timeless architecture with thoughtful updates, offering comfort, style, and easy access to schools, parks, and shopping
Zillow last checked: 8 hours ago
Listing updated: April 14, 2025 at 04:33pm
Listed by:
Katherine Platcow 781-635-7260,
Harbor View Real Estate Corp. 781-661-8021
Bought with:
Maria Leblanc
Lamacchia Realty, Inc.
Source: MLS PIN,MLS#: 73337557
Facts & features
Interior
Bedrooms & bathrooms
- Bedrooms: 4
- Bathrooms: 3
- Full bathrooms: 3
Primary bedroom
- Features: Flooring - Wall to Wall Carpet, Closet - Double
- Level: Second
- Area: 240
- Dimensions: 20 x 12
Bedroom 2
- Features: Flooring - Wall to Wall Carpet, Closet - Double
- Level: Second
- Area: 120
- Dimensions: 12 x 10
Bedroom 3
- Features: Flooring - Wall to Wall Carpet, Closet - Double
- Level: Second
- Area: 160
- Dimensions: 16 x 10
Bedroom 4
- Features: Closet, Flooring - Wood
- Level: First
- Area: 120
- Dimensions: 12 x 10
Primary bathroom
- Features: No
Bathroom 1
- Features: Bathroom - 3/4, Closet - Linen, Flooring - Stone/Ceramic Tile, Pedestal Sink
- Level: First
Bathroom 2
- Features: Bathroom - Full, Bathroom - Tiled With Tub & Shower, Flooring - Stone/Ceramic Tile
- Level: Second
Bathroom 3
- Features: Bathroom - 3/4
- Level: Basement
Dining room
- Features: Flooring - Wood, Open Floorplan, Recessed Lighting, Remodeled, Lighting - Overhead
- Level: Main,First
- Area: 132
- Dimensions: 12 x 11
Kitchen
- Features: Closet, Flooring - Hardwood, Dining Area, Countertops - Stone/Granite/Solid, Countertops - Upgraded, Exterior Access, Recessed Lighting, Stainless Steel Appliances, Peninsula, Lighting - Overhead
- Level: Main,First
- Area: 132
- Dimensions: 12 x 11
Living room
- Features: Flooring - Wood, Cable Hookup, Open Floorplan
- Level: Main,First
- Area: 247
- Dimensions: 19 x 13
Heating
- Steam, Natural Gas, Ductless
Cooling
- 3 or More, Ductless
Appliances
- Laundry: In Basement, Gas Dryer Hookup, Washer Hookup
Features
- Ceiling Fan(s), Sun Room
- Flooring: Wood, Tile, Carpet, Flooring - Stone/Ceramic Tile
- Doors: Insulated Doors
- Windows: Insulated Windows, Screens
- Basement: Full,Sump Pump,Concrete,Unfinished
- Number of fireplaces: 1
- Fireplace features: Living Room
Interior area
- Total structure area: 1,677
- Total interior livable area: 1,677 sqft
- Finished area above ground: 1,677
- Finished area below ground: 0
Property
Parking
- Total spaces: 2
- Parking features: Detached, Off Street
- Garage spaces: 2
Features
- Patio & porch: Patio, Enclosed
- Exterior features: Patio, Patio - Enclosed, Pool - Inground Heated, Rain Gutters, Storage, Professional Landscaping, Sprinkler System, Decorative Lighting, Screens, Fenced Yard, Stone Wall
- Has private pool: Yes
- Pool features: Pool - Inground Heated
- Fencing: Fenced
Lot
- Size: 10,576 sqft
- Features: Gentle Sloping
Details
- Foundation area: 0
- Parcel number: M:000034 B:0434 P:000102,822172
- Zoning: SR
Construction
Type & style
- Home type: SingleFamily
- Architectural style: Cape
- Property subtype: Single Family Residence
Materials
- Frame
- Foundation: Block
- Roof: Shingle
Condition
- Year built: 1940
Utilities & green energy
- Electric: 220 Volts, 100 Amp Service
- Sewer: Public Sewer
- Water: Public
- Utilities for property: for Gas Range, for Gas Oven, for Gas Dryer, Washer Hookup
Community & neighborhood
Security
- Security features: Security System
Community
- Community features: Public Transportation, Shopping, Pool, Golf, Medical Facility, House of Worship, Private School, Public School, T-Station
Location
- Region: Wakefield
Other
Other facts
- Listing terms: Contract
Price history
| Date | Event | Price |
|---|---|---|
| 4/14/2025 | Sold | $990,000+4.3%$590/sqft |
Source: MLS PIN #73337557 | ||
| 2/28/2025 | Contingent | $949,000$566/sqft |
Source: MLS PIN #73337557 | ||
| 2/24/2025 | Listed for sale | $949,000+24.7%$566/sqft |
Source: MLS PIN #73337557 | ||
| 5/26/2021 | Sold | $761,000+11.1%$454/sqft |
Source: MLS PIN #72811208 | ||
| 4/23/2021 | Pending sale | $684,900$408/sqft |
Source: MLS PIN #72811208 | ||
Public tax history
| Year | Property taxes | Tax assessment |
|---|---|---|
| 2025 | $8,458 +1.5% | $745,200 +0.6% |
| 2024 | $8,335 +5.1% | $740,900 +9.6% |
| 2023 | $7,932 +4.5% | $676,200 +9.7% |
Find assessor info on the county website
Neighborhood: Greenwood
Nearby schools
GreatSchools rating
- 7/10Greenwood Elementary SchoolGrades: K-4Distance: 0.3 mi
- 7/10Galvin Middle SchoolGrades: 5-8Distance: 1.6 mi
- 8/10Wakefield Memorial High SchoolGrades: 9-12Distance: 2.8 mi
Schools provided by the listing agent
- Elementary: Greenwood
- Middle: Galvin
- High: Whs Or Voke
Source: MLS PIN. This data may not be complete. We recommend contacting the local school district to confirm school assignments for this home.
Get a cash offer in 3 minutes
Find out how much your home could sell for in as little as 3 minutes with a no-obligation cash offer.
Estimated market value
$979,800
Get a cash offer in 3 minutes
Find out how much your home could sell for in as little as 3 minutes with a no-obligation cash offer.
Estimated market value
$979,800

