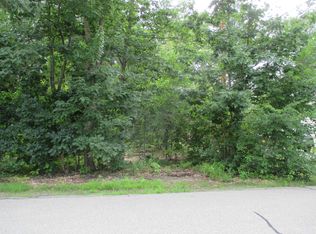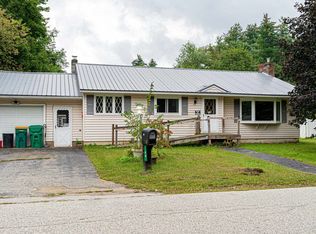LOCATION, location; this property is situated in a well established neighborhood, not far from downtown Rochester. Close to amenities, restaurants, a developing downtown and The Common. The 1.5 ACRE lot has a level yard for gardening and a play area. The rear portion of the lot is wooded and slopes down to a stream. The home features a full length farmers porch, an entryway mudroom, exposed beams in the open dining area with a new slider window. There is a detached 2 car garage with a new automatic overhead door. Plenty of off street parking with enough room for an RV. Recently replaced hot water heater, a newer roof, washer/ dryer and clean up sink located in the full walkout basement with potential to be finished. Second floor has two bedrooms and an unfinished room with great possibilities. Easy access to Frisbie Hospital, Sky Haven Airport and Route 16. Easy commute to UNH, The Seacoast and The Mountains. Imagine you could be home for the holidays.
This property is off market, which means it's not currently listed for sale or rent on Zillow. This may be different from what's available on other websites or public sources.

