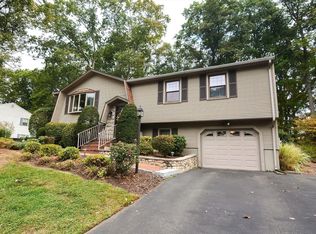Sold for $471,000
$471,000
47 Harding St, Milford, MA 01757
2beds
1,685sqft
Single Family Residence
Built in 1976
0.26 Acres Lot
$484,800 Zestimate®
$280/sqft
$2,947 Estimated rent
Home value
$484,800
$441,000 - $533,000
$2,947/mo
Zestimate® history
Loading...
Owner options
Explore your selling options
What's special
They say location is everything and this home delivers! Nestled in a prime North Milford neighborhood, this one-owner property is tucked away, yet just minutes away from all the modern conveniences you could need. Are you an investor, flipper or visionary? This home gives you a chance to add value and the ability to customize. The split-level design offers versatility and the opportunity to reimagine spaces. The upper level features a cozy living room, an eat-in kitchen, and two bedrooms with endless potential. Open up walls to create an open-concept layout, or keep it traditional with modern updates—the choice is yours! Home has potential and just waiting for the right buyer to realize all it can be. Whether you're a seasoned real estate investor or someone looking for their next big project, this home offers the perfect canvas for your creativity. Two full bathrooms, town water/sewer, natural gas, central air, attached one car garage, being SOLD AS-IS.
Zillow last checked: 8 hours ago
Listing updated: December 19, 2024 at 07:11am
Listed by:
Jocelyne Fauerbach 617-680-8959,
ERA Key Realty Services- Milf 508-478-7777
Bought with:
Murillo Abdalla
Mega Realty Services
Source: MLS PIN,MLS#: 73314786
Facts & features
Interior
Bedrooms & bathrooms
- Bedrooms: 2
- Bathrooms: 2
- Full bathrooms: 2
Primary bedroom
- Features: Flooring - Wall to Wall Carpet, Lighting - Overhead
- Level: First
Bedroom 2
- Features: Flooring - Wall to Wall Carpet, Lighting - Overhead
- Level: First
Bathroom 1
- Features: Bathroom - Full, Bathroom - With Tub & Shower
- Level: First
Bathroom 2
- Features: Bathroom - Full, Bathroom - With Shower Stall
- Level: Basement
Dining room
- Features: Flooring - Wall to Wall Carpet, Lighting - Overhead
- Level: First
Family room
- Features: Flooring - Wall to Wall Carpet, Wet Bar
- Level: Basement
Kitchen
- Features: Lighting - Overhead
- Level: First
Living room
- Features: Flooring - Wall to Wall Carpet, Window(s) - Bay/Bow/Box, Cable Hookup
- Level: First
Heating
- Forced Air, Electric Baseboard, Natural Gas
Cooling
- Central Air
Appliances
- Included: Gas Water Heater, Range, Dishwasher, Disposal, Refrigerator, Washer, Dryer
- Laundry: Electric Dryer Hookup, Washer Hookup, In Basement
Features
- Ceiling Fan(s), Lighting - Overhead, Sun Room
- Flooring: Vinyl, Carpet, Flooring - Wall to Wall Carpet
- Basement: Finished,Interior Entry,Garage Access,Sump Pump
- Has fireplace: No
Interior area
- Total structure area: 1,685
- Total interior livable area: 1,685 sqft
Property
Parking
- Total spaces: 5
- Parking features: Attached, Paved Drive, Off Street, Paved
- Attached garage spaces: 1
- Uncovered spaces: 4
Features
- Patio & porch: Porch - Enclosed
- Exterior features: Porch - Enclosed
Lot
- Size: 0.26 Acres
- Features: Level
Details
- Parcel number: M:39 B:014 L:145,1615202
- Zoning: RB
Construction
Type & style
- Home type: SingleFamily
- Architectural style: Split Entry
- Property subtype: Single Family Residence
Materials
- Frame
- Foundation: Concrete Perimeter
- Roof: Shingle
Condition
- Year built: 1976
Utilities & green energy
- Sewer: Public Sewer
- Water: Public
- Utilities for property: for Electric Oven, for Electric Dryer, Washer Hookup
Community & neighborhood
Community
- Community features: Public Transportation, Shopping, Tennis Court(s), Park, Walk/Jog Trails, Golf, Medical Facility, Laundromat, Bike Path, Highway Access, House of Worship, Public School
Location
- Region: Milford
Price history
| Date | Event | Price |
|---|---|---|
| 12/19/2024 | Sold | $471,000+12.2%$280/sqft |
Source: MLS PIN #73314786 Report a problem | ||
| 11/21/2024 | Listed for sale | $419,900$249/sqft |
Source: MLS PIN #73314786 Report a problem | ||
Public tax history
| Year | Property taxes | Tax assessment |
|---|---|---|
| 2025 | $5,357 +1.6% | $418,500 +5.5% |
| 2024 | $5,273 +5.5% | $396,800 +14.7% |
| 2023 | $4,997 +2.3% | $345,800 +9% |
Find assessor info on the county website
Neighborhood: 01757
Nearby schools
GreatSchools rating
- 6/10Woodland Elementary SchoolGrades: 3-5Distance: 0.6 mi
- 2/10Stacy Middle SchoolGrades: 6-8Distance: 1.2 mi
- 3/10Milford High SchoolGrades: 9-12Distance: 0.5 mi
Schools provided by the listing agent
- Elementary: Brookside/Woodl
- Middle: Stacy Ms
- High: Mhs
Source: MLS PIN. This data may not be complete. We recommend contacting the local school district to confirm school assignments for this home.
Get a cash offer in 3 minutes
Find out how much your home could sell for in as little as 3 minutes with a no-obligation cash offer.
Estimated market value$484,800
Get a cash offer in 3 minutes
Find out how much your home could sell for in as little as 3 minutes with a no-obligation cash offer.
Estimated market value
$484,800
