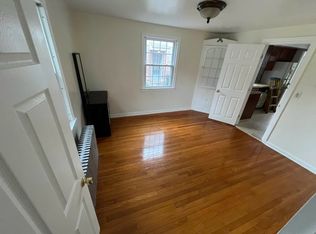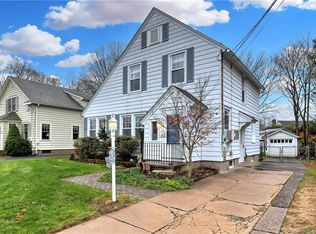This sturdy brick home sits on park-like grounds and is convenient to the Merritt Pkwy, I91 and shopping. Spacious kitchen with plenty of cabinets and counter space. Living room with cozy fireplace and adorable glass block accents. Both bathrooms have been updated through the years along with the windows and roof. Gas line just installed to the house and new boiler on the way. The perfect place to call home!
This property is off market, which means it's not currently listed for sale or rent on Zillow. This may be different from what's available on other websites or public sources.


