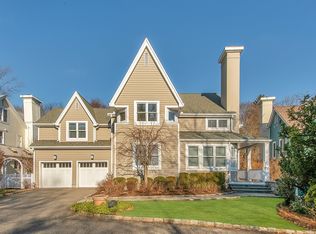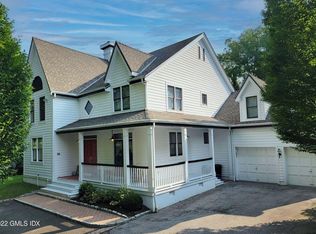Live the ultimate Old Greenwich lifestyle in this elegant and well-appointed 5 bedroom, 5.5 bath modern victorian on a quiet cul-de-sac. Perfect for entertaining, this welcoming home boasts high ceilings, formal living and dining rooms, gourmet kitchen and spacious family room with fireplace, bay window, built-ins, and French doors that open to a lovely outdoor deck and private backyard with mature landscaping and gardens.. Second floor offers luxurious Master suite w/ fireplace, huge walk-in closet, two en suite bedrooms, and laundry. Third floor has a fourth ensuite bedroom. Massive lower level has media/rec rm, office, in-law/au-pair suite w/full bath. Vast storage and closets. Outdoor shower. Pool & court at OG Gables. Minutes to town, train, schools and beach, this home has it all.
This property is off market, which means it's not currently listed for sale or rent on Zillow. This may be different from what's available on other websites or public sources.

