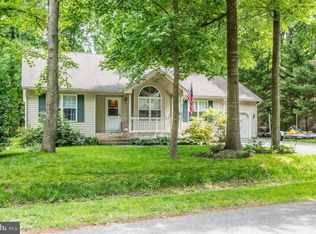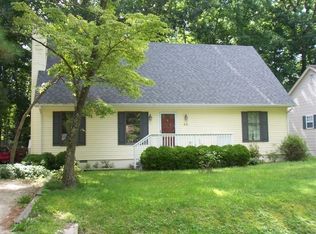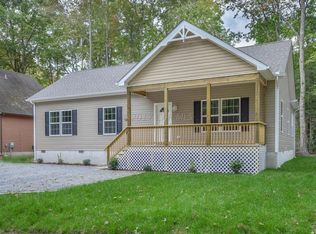Sold for $485,000 on 10/11/24
$485,000
47 Harbormist Cir, Ocean Pines, MD 21811
4beds
2,016sqft
Single Family Residence
Built in 1972
9,453 Square Feet Lot
$494,700 Zestimate®
$241/sqft
$1,977 Estimated rent
Home value
$494,700
$445,000 - $549,000
$1,977/mo
Zestimate® history
Loading...
Owner options
Explore your selling options
What's special
Welcome to the coolest, most enchanting house in Ocean Pines! Why settle for a boring, suburban-style tract home in the woods when you can have an original, custom Boise Cascade A-frame lovingly renovated and remodeled inside and out, on a nearly quarter-acre, wooded corner lot. This is a sleep-in ready vacation home if ever there was one, a spacious Lake Tahoe-style chalet with 25' pine ceiling, 18-foot stone fireplace and loft home office, just a 14-minute drive to Ocean City beaches! Tastefully furnished and decorated, everything the eye sees is included, from the fully-equipped kitchen to the brand-new hot tub. The list of exterior improvements in last two years include: New windows and doors; cedar-shake siding; high-efficiency Bosch heat pump and supplemental 2nd floor mini-split; structural support; circular stone driveway with parking for 6+ vehicles; tree and driveway accent lighting; composite decks with teakwood privacy screens; new outdoor dining set, chaise swing and BBQ grill; rear paver patio with covered pergola and conversation-seating set with fire-pit table. Interior improvements include all new kitchen with hickory cabinets; granite countertops and stainless-steel appliances; three fully tiled bathrooms; washer and dryer; pine doors and trim; carpeting, hardwood and tiled floor and lighting throughout; accent walls; and gas stove and fireplace. Comfortably sleeps 14, making it an ideal beach-area house for extended families. Come take a look at this mountain house at the beach, where you'll be enthralled with its uniqueness and feel like you're on vacation every moment you're here!
Zillow last checked: 8 hours ago
Listing updated: October 11, 2024 at 07:37am
Listed by:
Leslie Smith 410-251-8688,
Sheppard Realty Inc
Bought with:
Jessica Lynch, 652307
Coldwell Banker Realty
Source: Bright MLS,MLS#: MDWO2021018
Facts & features
Interior
Bedrooms & bathrooms
- Bedrooms: 4
- Bathrooms: 3
- Full bathrooms: 3
- Main level bathrooms: 2
- Main level bedrooms: 3
Basement
- Area: 0
Heating
- Heat Pump, Electric
Cooling
- Central Air, Electric
Appliances
- Included: Microwave, Dishwasher, Disposal, Oven/Range - Gas, Refrigerator, Ice Maker, Stainless Steel Appliance(s), Washer, Dryer, Water Heater, Electric Water Heater
- Laundry: Washer In Unit, Dryer In Unit
Features
- Ceiling Fan(s), Combination Dining/Living, Entry Level Bedroom, Kitchen - Galley, Upgraded Countertops
- Flooring: Carpet, Ceramic Tile
- Windows: Window Treatments
- Has basement: No
- Number of fireplaces: 1
- Fireplace features: Gas/Propane
Interior area
- Total structure area: 2,016
- Total interior livable area: 2,016 sqft
- Finished area above ground: 2,016
- Finished area below ground: 0
Property
Parking
- Parking features: Circular Driveway, Driveway
- Has uncovered spaces: Yes
Accessibility
- Accessibility features: None
Features
- Levels: Two
- Stories: 2
- Patio & porch: Deck
- Exterior features: Lighting
- Pool features: Community
- Has view: Yes
- View description: Street
Lot
- Size: 9,453 sqft
- Features: Corner Lot
Details
- Additional structures: Above Grade, Below Grade
- Parcel number: 2403041425
- Zoning: R-3
- Special conditions: Standard
Construction
Type & style
- Home type: SingleFamily
- Architectural style: A-Frame
- Property subtype: Single Family Residence
Materials
- Frame
- Foundation: Crawl Space
Condition
- Good
- New construction: No
- Year built: 1972
Utilities & green energy
- Sewer: Public Sewer
- Water: Public
- Utilities for property: Cable Available, Electricity Available, Sewer Available, Water Available
Community & neighborhood
Community
- Community features: Pool
Location
- Region: Ocean Pines
- Subdivision: Ocean Pines - Newport
HOA & financial
HOA
- Has HOA: Yes
- HOA fee: $896 annually
- Amenities included: Beach Club, Golf Course, Marina/Marina Club, Jogging Path, Indoor Pool, Pool, Racquetball, Tennis Court(s), Tot Lots/Playground, Basketball Court
- Services included: Management
- Association name: OCEAN PINES
Other
Other facts
- Listing agreement: Exclusive Agency
- Listing terms: Cash,Conventional
- Ownership: Fee Simple
Price history
| Date | Event | Price |
|---|---|---|
| 10/11/2024 | Sold | $485,000-2%$241/sqft |
Source: | ||
| 8/1/2024 | Contingent | $495,000$246/sqft |
Source: | ||
| 8/1/2024 | Listed for sale | $495,000$246/sqft |
Source: | ||
| 7/16/2024 | Listing removed | -- |
Source: | ||
| 6/24/2024 | Contingent | $495,000$246/sqft |
Source: | ||
Public tax history
| Year | Property taxes | Tax assessment |
|---|---|---|
| 2025 | $2,635 +4.9% | $284,267 +8.3% |
| 2024 | $2,511 +7.5% | $262,400 +7.5% |
| 2023 | $2,335 +8.1% | $244,033 -7% |
Find assessor info on the county website
Neighborhood: 21811
Nearby schools
GreatSchools rating
- 8/10Showell Elementary SchoolGrades: PK-4Distance: 2 mi
- 10/10Stephen Decatur Middle SchoolGrades: 7-8Distance: 4.4 mi
- 7/10Stephen Decatur High SchoolGrades: 9-12Distance: 4.2 mi
Schools provided by the listing agent
- Elementary: Showell
- Middle: Stephen Decatur
- High: Stephen Decatur
- District: Worcester County Public Schools
Source: Bright MLS. This data may not be complete. We recommend contacting the local school district to confirm school assignments for this home.

Get pre-qualified for a loan
At Zillow Home Loans, we can pre-qualify you in as little as 5 minutes with no impact to your credit score.An equal housing lender. NMLS #10287.
Sell for more on Zillow
Get a free Zillow Showcase℠ listing and you could sell for .
$494,700
2% more+ $9,894
With Zillow Showcase(estimated)
$504,594

