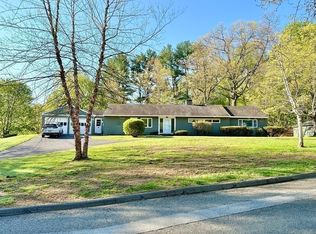Back on the Market. The buyer decided he needs to sell his current house first. Come check out this beautifully remodeled cape off of Northampton St, in the sought after Highland Park Area!!! The interior boasts beautiful, high end finishes for the new buyers to enjoy. The kitchen has granite counter tops with stainless steel appliances. The sun-room, with its many windows and skylights, provides a bright, sunny room to sit and relax. There are newly refinished hardwood floors throughout the home with tile in the kitchen. The home has 2 full baths and Central Air Conditioning. One of the bedrooms is on the first floor in the rear of the house while the other two are on the 2nd floor. The new roof, siding, windows, water tank, AC, and gas furnace were installed in 2016. The yard at .63 acres has plenty of space for your outdoor enjoyment. There is even a patio in the rear of the house to sit and enjoy the outdoors.
This property is off market, which means it's not currently listed for sale or rent on Zillow. This may be different from what's available on other websites or public sources.

