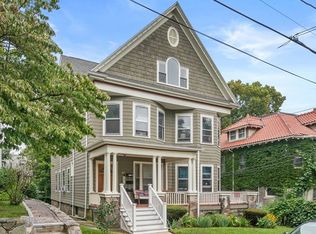Prepare to be wowed!! If you think the photos look great, wait until you see this amazing space in person. This residence is absolutely stunning with an open living area and eat-in kitchen with wall of windows that overlooks the large back deck and partial Boston skyline views. Bright top-floor unit with gleaming wood floors, warm natural woodwork, modern kitchen and luxury bathroom with a skylight over the bath! Full of details throughout including vaulted ceiling and loft area in main bedroom, washer & dryer in unit, central A/C and a sophistication that makes this a truly unique home. To top off all of this greatness, this home sits high on a hill with lots of light, on a neighborly one-way residential street in a great JP location, close to the "T", the Arboretum, JP center and much more. Open houses Sat. & Sun. from 12-1:30pm.
This property is off market, which means it's not currently listed for sale or rent on Zillow. This may be different from what's available on other websites or public sources.
