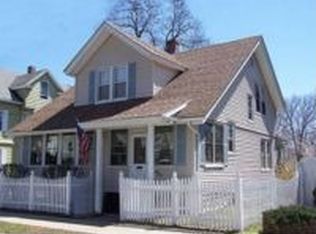Seller is motivated & willing to work w/ the right buyer! Affordable & Charming 3BR Craftsman style home in West Side ready for its next owner. Many of the beautiful built-ins & original woodwork remain throughout. Nice sized kitchen with large island which leads to the large formal dining room and living room w/ beautiful fireplace. 1st floor laundry conveniently located off the kitchen. 3-season porch facing quiet street with plenty of room to spread out. All the bedrooms are upstairs with ample closet space. Large bathroom with recent updates. Gas furnace is only approx. 1 year old when owner converted to gas heat. Private backyard perfect for pets and kids. Needs a little cosmetic love but solid home for the $$. All this located on a quiet residential street w/ close proximity to shopping & other conveniences.
This property is off market, which means it's not currently listed for sale or rent on Zillow. This may be different from what's available on other websites or public sources.

