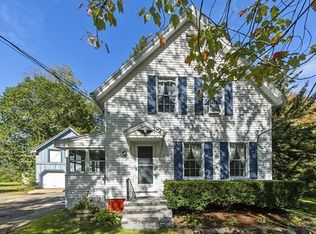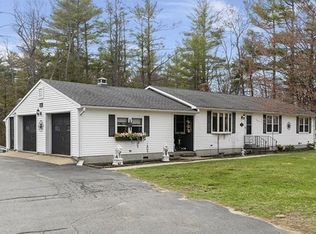This 3 bedroom, 2.5 bath cape is such a beautiful home. It's just waiting for its new owner! It sits perched right up on a hill, overlooking a river that flows into a wilderness of abyss. The seller hasn't missed any details while renovating this property. From start to finish, they did a terrific job! There has been a brand new septic system installed, all the plumbing is new, all of the electric has been updated and rewired, a new fence outside separates the property from its only neighbor, and a new deck has been installed attached to the sunroom to maximize the views of the river and nature living in its backyard. The wood floors have been refinished and now they are gleaming. A brand new kitchen has been installed, new cabinets, appliances, marble counters, the whole 9 yards, this one has it all. Beautiful kitchen!! Both bathrooms have been renovated, the home features new flooring throughout, new carpeting in the bedrooms and fresh new paint throughout the house. Don't miss this!
This property is off market, which means it's not currently listed for sale or rent on Zillow. This may be different from what's available on other websites or public sources.

