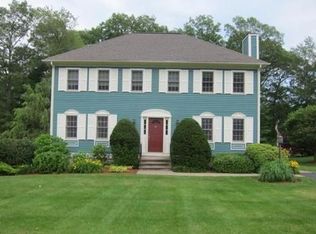Welcome home to this contemporary colonial perfectly located in one of Ashland's most sought after neighborhoods. This Wildwood Estates home boasts 4 beds and 2.5 baths with over 3162sqft of living space. The home was built for form and function. The main floor is warm and welcoming with it's open kitchen/family room complete with cathedral ceiling. A spacious great room can be used for many purposes including game room, living room, homework area, etc. Four perfectly proportioned bedrooms fill the highly livable upper floor. Your own private backyard oasis awaits with enough deck and open area for gathering or solitary quiet time with nature. The basement has a built in office perfect for telecommuting and a wide open, fully finished space ideal for home fitness or playroom. There is storage aplenty for all of your needs, and SURPRISE there is even an area that was deisgned to pull a boat into the basement for winter keeping. Hurry, this home won't last long!
This property is off market, which means it's not currently listed for sale or rent on Zillow. This may be different from what's available on other websites or public sources.
