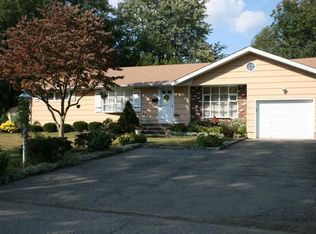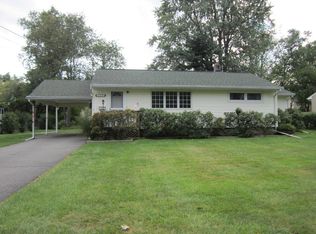Amazing kitchen addition! Sliding glass doors from Kitchen to deck and flat yard with inviting in ground pool. A yard that has been professionally landscaped, and yes a huge yard. Step into a large family room for the relaxation and another sliding glass door to deck and this is on first floor! You have a Living room with hardwood floors plus 2 bedrooms and one that is an addition. There is a first floor laundry room and half bath for the added pleasure. Closets and calmness sure adds to the home!!! Down stairs you have a finished basement with rec room for the added space. To show this home is definitely to sell it.
This property is off market, which means it's not currently listed for sale or rent on Zillow. This may be different from what's available on other websites or public sources.

