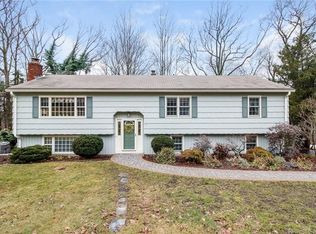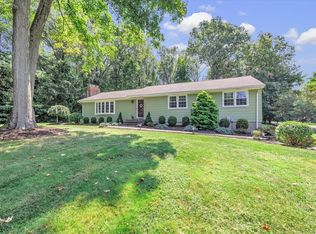Sold for $620,000
$620,000
47 Greenbrier Road, Trumbull, CT 06611
3beds
3,034sqft
Single Family Residence
Built in 1970
0.85 Acres Lot
$726,900 Zestimate®
$204/sqft
$4,627 Estimated rent
Home value
$726,900
$691,000 - $771,000
$4,627/mo
Zestimate® history
Loading...
Owner options
Explore your selling options
What's special
WELCOME HOME to 47 Greenbrier Road! A comfortable, bright, happy updated home! 3 bedrooms w/option for 4th (in use) with a 5th room used as a dedicated HOME OFFICE. 2 living rooms, 1 on each level w/gas fireplace & crown molding in one and wood burning stove, new modern glass sliders w/built in blinds to deck in the other. Both perfect for entertaining. Primary plus 2 bedrooms all on same level. Cool floor plan includes wall of double height windows, allowing great views of pretty and private back property of foliage in fall&snow in winter. Sun Rises in front & sets in the back.Double door entry w/ tasteful marble inlay adds to the sun drenching light-perfect for guests coming & going. Lower level living room w adjacent beautiful laundry area & 1/2 bath w/4th bedroom set up perfect for guests/visiting, parents/au pair. HOME OFFICE is located here & a couple of steps to the sliding door/deck providing a nice background for outdoor Zoom calls. EIKitchen w/breakfast bar, popular white cabinets/granite/fun backsplash/mail area&charging station extends along the back of the home. Dining Area w/crown molding great for holiday gatherings. Yard recently leveled & meticulously maintained for years, is a nice backdrop for playing sports/setting up corn hole/entertaining when not on your 2 tiered deck. Property backs up to Booth Hill Green Belt for additional privacy. Close to all Trumbull has to offer! Centrally located & a quick ride to Monroe, Shelton, Bpt & even Fairfield!
Zillow last checked: 8 hours ago
Listing updated: July 09, 2024 at 08:18pm
Listed by:
The Vanderblue Team at Higgins Group,
Christine Magliocco 203-521-8002,
Higgins Group Real Estate 203-254-9000
Bought with:
Kurt Jain, RES.0335759
NextHome Real Estate Services
Source: Smart MLS,MLS#: 170583507
Facts & features
Interior
Bedrooms & bathrooms
- Bedrooms: 3
- Bathrooms: 3
- Full bathrooms: 2
- 1/2 bathrooms: 1
Primary bedroom
- Features: Ceiling Fan(s), Hardwood Floor
- Level: Main
Bedroom
- Features: Ceiling Fan(s), Hardwood Floor
- Level: Main
Bedroom
- Features: Ceiling Fan(s), Hardwood Floor
- Level: Main
Bedroom
- Features: Bookcases, Built-in Features
- Level: Lower
Primary bathroom
- Features: Remodeled, Quartz Counters, Full Bath, Stall Shower, Tile Floor, Wide Board Floor
- Level: Main
Bathroom
- Features: Remodeled, Double-Sink, Full Bath, Tub w/Shower, Tile Floor
- Level: Main
Bathroom
- Features: Laundry Hookup, Tile Floor
- Level: Lower
Dining room
- Features: Bay/Bow Window, French Doors, Hardwood Floor
- Level: Main
Family room
- Features: High Ceilings, Balcony/Deck, Fireplace, Wood Stove, Sliders
- Level: Lower
Kitchen
- Features: 2 Story Window(s), Balcony/Deck, Ceiling Fan(s), French Doors, Sliders, Hardwood Floor
- Level: Main
Living room
- Features: Ceiling Fan(s), Combination Liv/Din Rm, Gas Log Fireplace, Hardwood Floor
- Level: Main
Office
- Level: Lower
Heating
- Baseboard, Gas on Gas, Forced Air, Hot Water, Natural Gas
Cooling
- Ceiling Fan(s), Central Air, Whole House Fan, Zoned
Appliances
- Included: Gas Range, Oven/Range, Microwave, Refrigerator, Dishwasher, Washer, Dryer, Gas Water Heater
- Laundry: Lower Level
Features
- Open Floorplan, Smart Thermostat
- Doors: French Doors
- Windows: Thermopane Windows
- Basement: Full,Finished,Heated,Cooled,Garage Access,Liveable Space
- Attic: Pull Down Stairs
- Number of fireplaces: 2
Interior area
- Total structure area: 3,034
- Total interior livable area: 3,034 sqft
- Finished area above ground: 1,498
- Finished area below ground: 1,536
Property
Parking
- Total spaces: 7
- Parking features: Attached, Driveway, Paved, Asphalt
- Attached garage spaces: 2
- Has uncovered spaces: Yes
Features
- Patio & porch: Deck
Lot
- Size: 0.85 Acres
- Features: Borders Open Space, Wooded, Landscaped
Details
- Additional structures: Shed(s)
- Parcel number: 397431
- Zoning: AA
Construction
Type & style
- Home type: SingleFamily
- Architectural style: Ranch
- Property subtype: Single Family Residence
Materials
- Wood Siding
- Foundation: Concrete Perimeter
- Roof: Asphalt
Condition
- New construction: No
- Year built: 1970
Utilities & green energy
- Sewer: Public Sewer
- Water: Public
Green energy
- Energy efficient items: Windows
Community & neighborhood
Community
- Community features: Golf, Lake, Library, Park, Playground, Private School(s), Pool, Shopping/Mall
Location
- Region: Trumbull
Price history
| Date | Event | Price |
|---|---|---|
| 8/31/2023 | Sold | $620,000+3.5%$204/sqft |
Source: | ||
| 8/31/2023 | Pending sale | $599,000$197/sqft |
Source: | ||
| 7/14/2023 | Listed for sale | $599,000+9.9%$197/sqft |
Source: | ||
| 12/30/2021 | Sold | $545,000+1.1%$180/sqft |
Source: | ||
| 12/7/2021 | Contingent | $539,000$178/sqft |
Source: | ||
Public tax history
| Year | Property taxes | Tax assessment |
|---|---|---|
| 2025 | $10,232 +3% | $276,850 |
| 2024 | $9,938 +1.5% | $276,850 |
| 2023 | $9,787 +1.6% | $276,850 |
Find assessor info on the county website
Neighborhood: Daniels Farm
Nearby schools
GreatSchools rating
- 9/10Daniels Farm SchoolGrades: K-5Distance: 0.8 mi
- 8/10Hillcrest Middle SchoolGrades: 6-8Distance: 1.3 mi
- 10/10Trumbull High SchoolGrades: 9-12Distance: 1.2 mi
Schools provided by the listing agent
- Elementary: Daniels Farm
- Middle: Hillcrest
- High: Trumbull
Source: Smart MLS. This data may not be complete. We recommend contacting the local school district to confirm school assignments for this home.
Get pre-qualified for a loan
At Zillow Home Loans, we can pre-qualify you in as little as 5 minutes with no impact to your credit score.An equal housing lender. NMLS #10287.
Sell for more on Zillow
Get a Zillow Showcase℠ listing at no additional cost and you could sell for .
$726,900
2% more+$14,538
With Zillow Showcase(estimated)$741,438

