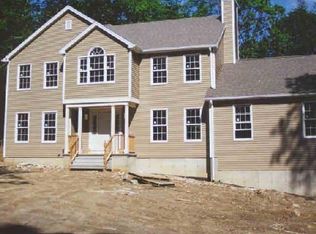Sold for $620,000
$620,000
47 Greenbriar Road, Oxford, CT 06478
4beds
2,578sqft
Single Family Residence
Built in 2000
1.73 Acres Lot
$655,000 Zestimate®
$240/sqft
$4,238 Estimated rent
Home value
$655,000
$576,000 - $740,000
$4,238/mo
Zestimate® history
Loading...
Owner options
Explore your selling options
What's special
Welcome home to 47 Greenbriar Rd. Lovely colonial situated on a quiet interior lot. Large eat-in kitchen, dining / breakfast area with sliders overlooking the tiered deck and pool area. The Great room is warm and welcoming, featuring vaulted ceilings and hardwood floors. The rest of the main floor you will find a formal dining room and bright sitting /formal living room. Laundry and half bath is conveniently located off the kitchen and garage. Upstairs you will find a large primary bedroom with spacious en suite with jetted tub. Three additional bedrooms, full bath and tons of storage. Partially finished lower level would make a great rec room, home gym or playroom. The backyard is great for entertaining with an above ground pool with new liner( installed last year) with plenty of space for outdoor play or evening relaxation. Many improvements have been done including a brand new roof, furnace, hot water heater, well tank, upstairs carpet in bedrooms and more, all done within the last few years. Don't let this house be the "the one that got away" - come see why it's the ideal setting for your new chapter!
Zillow last checked: 8 hours ago
Listing updated: November 15, 2024 at 05:34am
Listed by:
Team Rousseau Homes at Showcase Realty Inc,
Karrie Sharr 860-480-5457,
Showcase Realty, Inc. 860-283-1298
Bought with:
Kathy Dattilo, RES.0804303
Lamacchia Realty
Source: Smart MLS,MLS#: 24038208
Facts & features
Interior
Bedrooms & bathrooms
- Bedrooms: 4
- Bathrooms: 3
- Full bathrooms: 2
- 1/2 bathrooms: 1
Primary bedroom
- Features: Ceiling Fan(s), Full Bath, Wall/Wall Carpet
- Level: Upper
- Area: 247 Square Feet
- Dimensions: 13 x 19
Bedroom
- Features: Wall/Wall Carpet
- Level: Upper
- Area: 100 Square Feet
- Dimensions: 10 x 10
Bedroom
- Features: Wall/Wall Carpet
- Level: Upper
- Area: 156 Square Feet
- Dimensions: 12 x 13
Bedroom
- Features: Wall/Wall Carpet
- Level: Upper
- Area: 130 Square Feet
- Dimensions: 10 x 13
Dining room
- Features: Hardwood Floor
- Level: Main
- Area: 156 Square Feet
- Dimensions: 12 x 13
Great room
- Features: Vaulted Ceiling(s), Ceiling Fan(s), Fireplace, Hardwood Floor
- Level: Main
- Area: 294 Square Feet
- Dimensions: 14 x 21
Kitchen
- Features: Kitchen Island, Sliders, Hardwood Floor
- Level: Main
- Area: 230 Square Feet
- Dimensions: 10 x 23
Living room
- Features: Hardwood Floor
- Level: Main
- Area: 182 Square Feet
- Dimensions: 13 x 14
Rec play room
- Features: Wall/Wall Carpet
- Level: Lower
Heating
- Forced Air, Oil
Cooling
- Central Air
Appliances
- Included: Oven/Range, Microwave, Refrigerator, Freezer, Dishwasher, Water Heater
- Laundry: Main Level
Features
- Wired for Data
- Basement: Full
- Attic: Pull Down Stairs
- Number of fireplaces: 1
Interior area
- Total structure area: 2,578
- Total interior livable area: 2,578 sqft
- Finished area above ground: 2,578
Property
Parking
- Total spaces: 2
- Parking features: Attached, Garage Door Opener
- Attached garage spaces: 2
Features
- Patio & porch: Deck
- Exterior features: Sidewalk
- Has private pool: Yes
- Pool features: Above Ground
Lot
- Size: 1.73 Acres
- Features: Secluded, Interior Lot, Wooded, Level
Details
- Parcel number: 1306960
- Zoning: RESA
Construction
Type & style
- Home type: SingleFamily
- Architectural style: Colonial
- Property subtype: Single Family Residence
Materials
- Vinyl Siding
- Foundation: Concrete Perimeter
- Roof: Asphalt
Condition
- New construction: No
- Year built: 2000
Utilities & green energy
- Sewer: Septic Tank
- Water: Well
Community & neighborhood
Security
- Security features: Security System
Location
- Region: Oxford
Price history
| Date | Event | Price |
|---|---|---|
| 11/14/2024 | Sold | $620,000-3.1%$240/sqft |
Source: | ||
| 9/1/2024 | Price change | $639,900-1.5%$248/sqft |
Source: | ||
| 8/8/2024 | Listed for sale | $649,900+100%$252/sqft |
Source: | ||
| 7/3/2000 | Sold | $325,000$126/sqft |
Source: Public Record Report a problem | ||
Public tax history
| Year | Property taxes | Tax assessment |
|---|---|---|
| 2025 | $8,096 +10.3% | $404,600 +42.3% |
| 2024 | $7,338 +5.3% | $284,300 |
| 2023 | $6,968 +0.6% | $284,300 |
Find assessor info on the county website
Neighborhood: 06478
Nearby schools
GreatSchools rating
- NAQuaker Farms SchoolGrades: PK-2Distance: 2.4 mi
- 7/10Oxford Middle SchoolGrades: 6-8Distance: 2.5 mi
- 6/10Oxford High SchoolGrades: 9-12Distance: 5.1 mi
Get pre-qualified for a loan
At Zillow Home Loans, we can pre-qualify you in as little as 5 minutes with no impact to your credit score.An equal housing lender. NMLS #10287.
Sell for more on Zillow
Get a Zillow Showcase℠ listing at no additional cost and you could sell for .
$655,000
2% more+$13,100
With Zillow Showcase(estimated)$668,100
