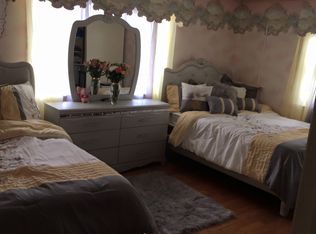Deal Died! Buyer Failed to Meet Mortgage Qualification Requirements. This sprawling ranch features a spacious living room & family room both with fireplaces. It also has a large 12 x 25 4-season room (not included in sq. ft.). Enjoy a large 225 sq. ft. deck & 125 sq. ft. Gazebo for Summer entertainment. The HUGE master bedroom (could be split and converted back to a 3rd bedroom) has it's own 1/2 Bath.. Storage galore for lawn equipment, tools and toys in the double wide shed w/electric. Partially finished lower level has a rec-room with a dry bar & full bath, a cedar closet and LARGE shop area. New Boiler in 2016 & Hot Water Heater in 2015. Leaf Filter gutter system just installed in August 2020.
This property is off market, which means it's not currently listed for sale or rent on Zillow. This may be different from what's available on other websites or public sources.
