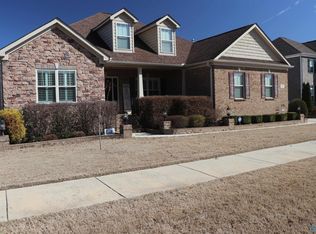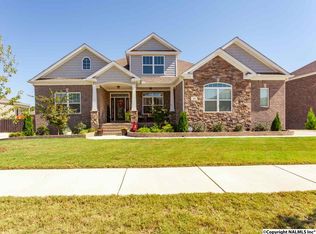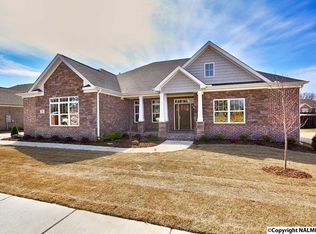LUXURY AT ITS FINEST Take a Break - Soak in a beautiful custom tub or enjoy the outdoors on lovely custom deck with a view of the landscaped backyard. Soaring Family Room Ceilings; Fireplace; Gourmet Kitchen with Large Pantry and Stainless Appliances; Breakfast Room with Built-in Bench Seat; Custom Lighting Throughout; Three Bedrooms Upstairs; Master on Main Level; Huge Attic Storage Space; Finished Basement with Kitchen, Extra Bedroom, Storage, Storm Shelter, Gathering Room, and Large Workshop. Back Yard with Privacy Fence. Three Car Garage. Pool, Clubhouse, and Playground available for use.
This property is off market, which means it's not currently listed for sale or rent on Zillow. This may be different from what's available on other websites or public sources.


