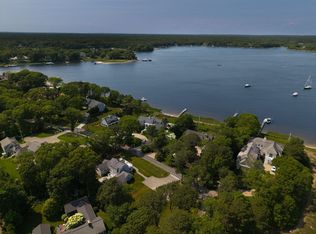Sold for $2,500,000
$2,500,000
47 Great Bay Rd, Barnstable, MA 02630
3beds
1,960sqft
Single Family Residence
Built in 1950
0.48 Acres Lot
$-- Zestimate®
$1,276/sqft
$4,175 Estimated rent
Home value
Not available
Estimated sales range
Not available
$4,175/mo
Zestimate® history
Loading...
Owner options
Explore your selling options
What's special
Perfectly positioned on an expansive half-acre corner lot in Osterville’s coveted Little Island neighborhood, this beautifully maintained three-bedroom residence offers water views of North Bay with deeded water access and is ready for occupancy for your summer enjoyment. The thoughtfully designed layout features a sunlit kitchen with a breakfast nook that opens to a welcoming living room with a gas fireplace and water views—creating a warm and inviting setting for everyday living or entertaining. A desirable first-floor primary suite and second bedroom offer comfort and privacy, while upstairs, a bedroom with water views, a full bath and a cozy home office/bonus space provide added versatility. A generous second-level deck with sweeping views over North Bay is the perfect spot to unwind at the end of the day. A two-car garage, rear patio with multiple seating areas, and ample outdoor space offer even more room to enjoy or expand.
Zillow last checked: 8 hours ago
Listing updated: July 02, 2025 at 09:14am
Listed by:
Robert Kinlin 508-648-2739,
Berkshire Hathaway HomeServices Robert Paul Properties 508-420-1414,
Andrew Lazor 781-733-1606
Bought with:
Non Member
Non Member Office
Source: MLS PIN,MLS#: 73392085
Facts & features
Interior
Bedrooms & bathrooms
- Bedrooms: 3
- Bathrooms: 3
- Full bathrooms: 3
Primary bedroom
- Level: First
Bedroom 2
- Level: First
Bedroom 3
- Level: Second
Primary bathroom
- Features: Yes
Dining room
- Level: First
Kitchen
- Level: First
Living room
- Level: First
Office
- Level: Second
Heating
- Baseboard, Natural Gas
Cooling
- Central Air
Appliances
- Laundry: In Basement, Electric Dryer Hookup, Washer Hookup
Features
- Home Office
- Flooring: Wood, Tile, Carpet
- Basement: Full,Bulkhead,Unfinished
- Number of fireplaces: 1
Interior area
- Total structure area: 1,960
- Total interior livable area: 1,960 sqft
- Finished area above ground: 1,960
Property
Parking
- Total spaces: 6
- Parking features: Detached, Garage Door Opener, Off Street, Stone/Gravel
- Garage spaces: 2
- Uncovered spaces: 4
Features
- Patio & porch: Porch, Deck, Patio
- Exterior features: Porch, Deck, Patio, Professional Landscaping
- Has view: Yes
- View description: Scenic View(s), Water, Bay
- Has water view: Yes
- Water view: Bay,Water
- Waterfront features: Beach Access, Walk to, 1/10 to 3/10 To Beach, Beach Ownership(Deeded Rights)
Lot
- Size: 0.48 Acres
- Features: Corner Lot, Cleared
Details
- Parcel number: M:093 L:007,2231578
- Zoning: RF
Construction
Type & style
- Home type: SingleFamily
- Property subtype: Single Family Residence
Materials
- Foundation: Concrete Perimeter
- Roof: Shingle
Condition
- Year built: 1950
Utilities & green energy
- Sewer: Private Sewer
- Water: Public
- Utilities for property: for Electric Range, for Electric Dryer, Washer Hookup
Community & neighborhood
Community
- Community features: Shopping, Park, Golf, House of Worship, Marina, Private School
Location
- Region: Barnstable
Other
Other facts
- Road surface type: Paved
Price history
| Date | Event | Price |
|---|---|---|
| 7/2/2025 | Sold | $2,500,000+4.2%$1,276/sqft |
Source: MLS PIN #73392085 Report a problem | ||
| 6/17/2025 | Listed for sale | $2,400,000$1,224/sqft |
Source: MLS PIN #73392085 Report a problem | ||
Public tax history
Tax history is unavailable.
Neighborhood: Osterville
Nearby schools
GreatSchools rating
- 3/10Barnstable United Elementary SchoolGrades: 4-5Distance: 2.6 mi
- 3/10Barnstable High SchoolGrades: 8-12Distance: 4.7 mi
- 8/10West Villages Elementary SchoolGrades: K-3Distance: 2.7 mi
