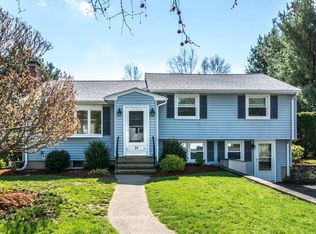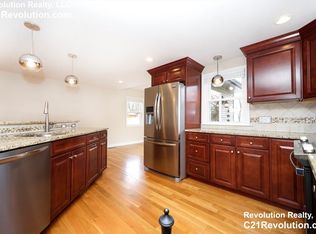Sold for $1,000,000
$1,000,000
47 Graymore Rd, Waltham, MA 02451
3beds
2,663sqft
Single Family Residence
Built in 1957
0.38 Acres Lot
$995,200 Zestimate®
$376/sqft
$5,034 Estimated rent
Home value
$995,200
$916,000 - $1.07M
$5,034/mo
Zestimate® history
Loading...
Owner options
Explore your selling options
What's special
Nestled in the highly desirable Lincoln Heights neighborhood, this expanded & renovated sprawling ranch is a rare find! Owned by the original owner, the home boasts a beautifully landscaped 1/3-acre yard with a sprinkler system, patio, shed, & charming gazebo—perfect for outdoor entertaining. Inside, the open floor plan impresses with a newer cherry kitchen featuring granite countertops, stainless steel appliances, & an island bar that flows seamlessly into the formal dining room & large fireplaced living room. Gleaming hardwood floors, newer windows, garage & tasteful updates throughout enhance the home’s appeal. The primary suite includes dual closets & a private newer bath, while the newer guest tile bath offers convenience for family and friends. Major updates include a 2024 roof, a newer rear deck, a 2019 heating system, & central AC.The finished lower level adds even more living space, complete with a family room, office, bath, cedar closet, & ample storage. Don't miss this Gem!
Zillow last checked: 8 hours ago
Listing updated: April 16, 2025 at 11:47am
Listed by:
Hans Brings RESULTS 781-283-0500,
Coldwell Banker Realty - Waltham 781-893-0808
Bought with:
Hans Brings RESULTS
Coldwell Banker Realty - Waltham
Source: MLS PIN,MLS#: 73334549
Facts & features
Interior
Bedrooms & bathrooms
- Bedrooms: 3
- Bathrooms: 3
- Full bathrooms: 2
- 1/2 bathrooms: 1
Primary bedroom
- Features: Bathroom - Full, Flooring - Hardwood
- Level: First
- Area: 168
- Dimensions: 14 x 12
Bedroom 2
- Features: Flooring - Hardwood, Flooring - Vinyl
- Level: First
- Area: 99
- Dimensions: 11 x 9
Bedroom 3
- Features: Flooring - Hardwood
- Level: First
- Area: 132
- Dimensions: 12 x 11
Primary bathroom
- Features: Yes
Bathroom 1
- Features: Bathroom - Full, Flooring - Stone/Ceramic Tile, Countertops - Stone/Granite/Solid
- Level: First
Bathroom 2
- Features: Bathroom - Full, Flooring - Stone/Ceramic Tile
- Level: First
Bathroom 3
- Features: Bathroom - Half, Flooring - Stone/Ceramic Tile
- Level: Basement
Dining room
- Features: Flooring - Hardwood, Open Floorplan, Slider
- Level: First
- Area: 132
- Dimensions: 12 x 11
Family room
- Features: Flooring - Laminate
- Level: Basement
- Area: 210
- Dimensions: 21 x 10
Kitchen
- Features: Flooring - Hardwood, Countertops - Stone/Granite/Solid, Kitchen Island, Open Floorplan, Stainless Steel Appliances
- Level: First
- Area: 132
- Dimensions: 12 x 11
Living room
- Features: Flooring - Hardwood, Open Floorplan
- Level: First
- Area: 264
- Dimensions: 22 x 12
Office
- Level: Basement
- Area: 110
- Dimensions: 11 x 10
Heating
- Forced Air, Oil
Cooling
- Central Air
Appliances
- Included: Electric Water Heater, Range, Dishwasher, Disposal, Microwave, Refrigerator
- Laundry: First Floor
Features
- Den, Office
- Flooring: Tile, Laminate, Hardwood, Flooring - Hardwood
- Windows: Insulated Windows
- Basement: Full,Finished,Sump Pump
- Number of fireplaces: 1
- Fireplace features: Living Room
Interior area
- Total structure area: 2,663
- Total interior livable area: 2,663 sqft
- Finished area above ground: 1,765
- Finished area below ground: 898
Property
Parking
- Total spaces: 4
- Parking features: Attached, Off Street, Paved
- Attached garage spaces: 1
- Uncovered spaces: 3
Features
- Patio & porch: Deck, Patio
- Exterior features: Deck, Patio, Storage, Sprinkler System, Gazebo
Lot
- Size: 0.38 Acres
- Features: Level
Details
- Additional structures: Gazebo
- Parcel number: 827546
- Zoning: 1
Construction
Type & style
- Home type: SingleFamily
- Architectural style: Ranch
- Property subtype: Single Family Residence
Materials
- Frame
- Foundation: Concrete Perimeter
- Roof: Shingle
Condition
- Year built: 1957
Utilities & green energy
- Electric: Circuit Breakers
- Sewer: Public Sewer
- Water: Public
- Utilities for property: for Electric Range
Community & neighborhood
Community
- Community features: Public Transportation, Shopping, Highway Access
Location
- Region: Waltham
- Subdivision: Lincoln Heights
Other
Other facts
- Road surface type: Paved
Price history
| Date | Event | Price |
|---|---|---|
| 4/16/2025 | Sold | $1,000,000+3.1%$376/sqft |
Source: MLS PIN #73334549 Report a problem | ||
| 2/24/2025 | Contingent | $969,900$364/sqft |
Source: MLS PIN #73334549 Report a problem | ||
| 2/12/2025 | Listed for sale | $969,900$364/sqft |
Source: MLS PIN #73334549 Report a problem | ||
Public tax history
| Year | Property taxes | Tax assessment |
|---|---|---|
| 2025 | $7,229 +5.5% | $736,200 +3.5% |
| 2024 | $6,854 +0.5% | $711,000 +7.6% |
| 2023 | $6,817 -0.2% | $660,600 +7.8% |
Find assessor info on the county website
Neighborhood: 02451
Nearby schools
GreatSchools rating
- 8/10Douglas Macarthur Elementary SchoolGrades: K-5Distance: 0.3 mi
- 7/10John F Kennedy Middle SchoolGrades: 6-8Distance: 1.3 mi
- 3/10Waltham Sr High SchoolGrades: 9-12Distance: 1.4 mi
Schools provided by the listing agent
- Elementary: Macarthur
- Middle: Kennedy
- High: Waltham High
Source: MLS PIN. This data may not be complete. We recommend contacting the local school district to confirm school assignments for this home.
Get a cash offer in 3 minutes
Find out how much your home could sell for in as little as 3 minutes with a no-obligation cash offer.
Estimated market value$995,200
Get a cash offer in 3 minutes
Find out how much your home could sell for in as little as 3 minutes with a no-obligation cash offer.
Estimated market value
$995,200

