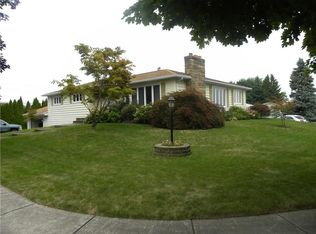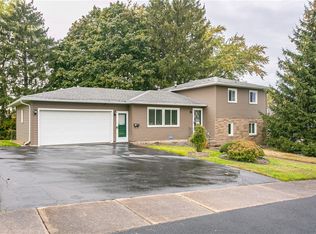Come see ALL THE SPACE this beauty has to offer!! HARDWOODS, WALK IN BUTLERS PANTRY, 3 SEASON ROOM, A FINISHED SPACE in the lower level even has a FULL KITCHEN and a WALKOUT to its OWN PATIO! The HUGE PRIVATE YARD has berry bushes, mature plantings, and a GRAPE VINE! This ranch's 3 SEASON ROOM IS A PEACEFUL SPOT for morning coffee or a late afternoon book, and it has patio doors that open to the UPPER PATIO! 47 Governor Terrace offers 2 bath rooms, 2 HUGE bedrooms, a WALK OUT FINISHED BSMNT and TWO FIREPLACES! The EAT IN KITCHEN has a cooktop, a newer fridge, a built in oven, NEW IN 2016 resilient flooring and LOT OF CUPBOARD SPACE! NEWER ROOF, NEW FRIDGE 2015! All this AND A 2 CR GARAGE, SHED AND A lower level WORKSHOP! delayed negotiations attached till 8/25
This property is off market, which means it's not currently listed for sale or rent on Zillow. This may be different from what's available on other websites or public sources.

