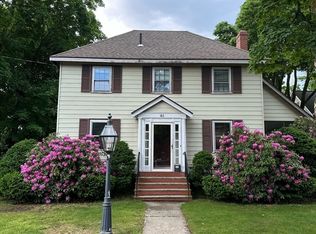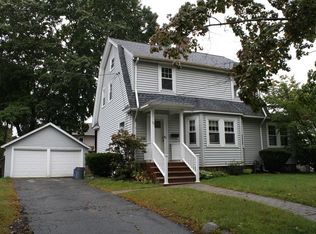Sold for $685,000
$685,000
47 Governor Rd, Stoneham, MA 02180
3beds
1,329sqft
Single Family Residence
Built in 1928
7,601 Square Feet Lot
$769,400 Zestimate®
$515/sqft
$3,473 Estimated rent
Home value
$769,400
$723,000 - $816,000
$3,473/mo
Zestimate® history
Loading...
Owner options
Explore your selling options
What's special
Autumn is here and so is your opportunity to see this charming, incredibly well cared for home located on a wide, flat, tree-lined street in a wonderful Stoneham location with a private, level, backyard. Inside you will find gleaming hardwood floors and an abundance of architectural charm, including wood moldings, a built-in China cabinet and fireplace at the heart of the home with wonderful brick detail. Bright, sunny office space on the first floor. Great transition space with access to the house directly from the driveway, a luxury with groceries and in the winter months. Ample closet space, including two closets in the main bedroom, along with bench storage. Updated windows throughout. Possible expansion potential in the walk out basement with full bath. Convenient to shopping, Main Street and Routes 95/128. Move right in and decide on your vision for this very well maintained, classic home.
Zillow last checked: 8 hours ago
Listing updated: December 03, 2023 at 08:06am
Listed by:
Thomas Anderson 781-589-7314,
Anderson Realty Partners 617-548-5443,
Erin Anderson 617-548-5443
Bought with:
Nancy Forristall
VRG Massachusetts LLC
Source: MLS PIN,MLS#: 73172068
Facts & features
Interior
Bedrooms & bathrooms
- Bedrooms: 3
- Bathrooms: 2
- Full bathrooms: 2
Primary bedroom
- Features: Closet, Flooring - Hardwood
- Level: Second
Bedroom 2
- Features: Closet, Flooring - Hardwood
- Level: Second
Bedroom 3
- Features: Closet, Flooring - Hardwood
- Level: Second
Primary bathroom
- Features: No
Bathroom 1
- Features: Bathroom - Full, Bathroom - Tiled With Tub & Shower, Flooring - Stone/Ceramic Tile
- Level: Second
Bathroom 2
- Features: Bathroom - 3/4, Bathroom - With Shower Stall, Flooring - Stone/Ceramic Tile
- Level: Basement
Dining room
- Features: Flooring - Hardwood
- Level: First
Kitchen
- Features: Flooring - Hardwood
- Level: First
Living room
- Features: Flooring - Hardwood
- Level: First
Office
- Features: Flooring - Hardwood
- Level: First
Heating
- Steam, Oil
Cooling
- None
Appliances
- Included: Water Heater, Tankless Water Heater, Range, Dishwasher, Disposal, Microwave, Refrigerator
- Laundry: In Basement, Washer Hookup
Features
- Office, Sun Room
- Flooring: Tile, Carpet, Hardwood, Flooring - Hardwood, Flooring - Wall to Wall Carpet
- Basement: Full,Partially Finished,Walk-Out Access,Sump Pump
- Number of fireplaces: 1
- Fireplace features: Living Room
Interior area
- Total structure area: 1,329
- Total interior livable area: 1,329 sqft
Property
Parking
- Total spaces: 4
- Parking features: Detached, Storage, Paved Drive, Off Street, Tandem
- Garage spaces: 1
- Uncovered spaces: 3
Lot
- Size: 7,601 sqft
Details
- Parcel number: 771483
- Zoning: RA
Construction
Type & style
- Home type: SingleFamily
- Architectural style: Garrison
- Property subtype: Single Family Residence
Materials
- Frame
- Foundation: Block
- Roof: Shingle
Condition
- Year built: 1928
Utilities & green energy
- Electric: Circuit Breakers, 100 Amp Service
- Sewer: Public Sewer
- Water: Public
- Utilities for property: for Electric Range, for Electric Oven, Washer Hookup
Community & neighborhood
Community
- Community features: Public Transportation, Shopping, Park, Walk/Jog Trails, Golf, Medical Facility, Bike Path, Highway Access, House of Worship, Public School
Location
- Region: Stoneham
Price history
| Date | Event | Price |
|---|---|---|
| 12/1/2023 | Sold | $685,000+10.7%$515/sqft |
Source: MLS PIN #73172068 Report a problem | ||
| 10/25/2023 | Contingent | $619,000$466/sqft |
Source: MLS PIN #73172068 Report a problem | ||
| 10/19/2023 | Listed for sale | $619,000$466/sqft |
Source: MLS PIN #73172068 Report a problem | ||
Public tax history
| Year | Property taxes | Tax assessment |
|---|---|---|
| 2025 | $5,951 +5% | $581,700 +8.7% |
| 2024 | $5,669 +2.9% | $535,300 +7.9% |
| 2023 | $5,509 +13.4% | $496,300 +6.3% |
Find assessor info on the county website
Neighborhood: 02180
Nearby schools
GreatSchools rating
- 6/10Robin Hood Elementary SchoolGrades: PK-4Distance: 0.4 mi
- 7/10Stoneham Middle SchoolGrades: 5-8Distance: 0.9 mi
- 6/10Stoneham High SchoolGrades: 9-12Distance: 1.9 mi
Schools provided by the listing agent
- Elementary: Robin Hood
- Middle: Stoneham
- High: Stoneham
Source: MLS PIN. This data may not be complete. We recommend contacting the local school district to confirm school assignments for this home.
Get a cash offer in 3 minutes
Find out how much your home could sell for in as little as 3 minutes with a no-obligation cash offer.
Estimated market value$769,400
Get a cash offer in 3 minutes
Find out how much your home could sell for in as little as 3 minutes with a no-obligation cash offer.
Estimated market value
$769,400

