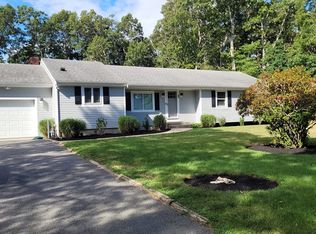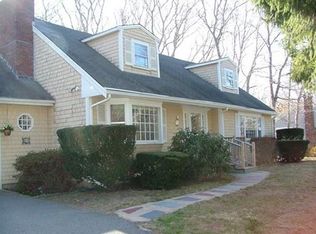Sold for $799,000 on 12/06/24
$799,000
47 Goose Point Road, Centerville, MA 02632
3beds
1,640sqft
Single Family Residence
Built in 1975
0.5 Acres Lot
$837,800 Zestimate®
$487/sqft
$3,476 Estimated rent
Home value
$837,800
$762,000 - $922,000
$3,476/mo
Zestimate® history
Loading...
Owner options
Explore your selling options
What's special
Beautifully renovated 3 bedroom, 2 bath ranch with spacious finished lower level on a quiet dead end road with deeded beach rights to Shallow Pond!! You'll love the open concept design with living room, sitting area with fireplace, big dining space & a gorgeous custom kitchen with granite countertops, stainless appliances and huge island! There are 3 good size bedrooms including an amazing master with private bath and 1st floor laundry. The finished basement was tastefully renovated & adds so much space for you to use for whatever you need it for: den, playroom, mancave?! All of this tucked away with a partially fenced in yard with a lovely manicured lot!
Zillow last checked: 8 hours ago
Listing updated: September 16, 2025 at 08:38am
Listed by:
Melissa Uhlman 508-367-5916,
RE/MAX Real Estate Center
Bought with:
Melissa Uhlman, 9023977
RE/MAX Real Estate Center
Source: CCIMLS,MLS#: 22404163
Facts & features
Interior
Bedrooms & bathrooms
- Bedrooms: 3
- Bathrooms: 2
- Full bathrooms: 2
Primary bedroom
- Description: Flooring: Wood
- Features: Recessed Lighting, Closet
- Level: First
Bedroom 2
- Description: Flooring: Wood
- Features: Bedroom 2, Closet, Recessed Lighting
- Level: First
Bedroom 3
- Description: Flooring: Wood
- Features: Bedroom 3, Closet, Recessed Lighting
- Level: First
Primary bathroom
- Features: Private Full Bath
Dining room
- Description: Flooring: Wood
- Features: Recessed Lighting
- Level: First
Kitchen
- Description: Countertop(s): Granite,Flooring: Wood
- Features: Kitchen, Kitchen Island, Recessed Lighting
- Level: First
Living room
- Description: Flooring: Wood
- Features: Recessed Lighting, Closet
- Level: First
Heating
- Has Heating (Unspecified Type)
Cooling
- Central Air
Appliances
- Included: Dishwasher, Range Hood, Refrigerator, Gas Range, Microwave, Gas Water Heater
- Laundry: First Floor
Features
- Recessed Lighting, Linen Closet
- Flooring: Wood, Tile
- Basement: Bulkhead Access,Interior Entry,Full,Finished
- Number of fireplaces: 1
Interior area
- Total structure area: 1,640
- Total interior livable area: 1,640 sqft
Property
Parking
- Total spaces: 4
- Parking features: Garage - Attached, Open
- Attached garage spaces: 1
- Has uncovered spaces: Yes
Features
- Stories: 1
- Patio & porch: Deck, Patio
Lot
- Size: 0.50 Acres
- Features: Shopping, School, Medical Facility, Major Highway, House of Worship, Near Golf Course, Cleared, Level
Details
- Parcel number: 252082
- Zoning: RD-1
- Special conditions: None
Construction
Type & style
- Home type: SingleFamily
- Architectural style: Ranch
- Property subtype: Single Family Residence
Materials
- Clapboard, Shingle Siding
- Foundation: Poured
- Roof: Asphalt, Pitched
Condition
- Updated/Remodeled, Approximate
- New construction: No
- Year built: 1975
- Major remodel year: 2020
Utilities & green energy
- Sewer: Private Sewer
Community & neighborhood
Community
- Community features: Deeded Beach Rights
Location
- Region: Centerville
Other
Other facts
- Listing terms: Conventional
Price history
| Date | Event | Price |
|---|---|---|
| 12/6/2024 | Sold | $799,000$487/sqft |
Source: | ||
| 11/5/2024 | Pending sale | $799,000$487/sqft |
Source: | ||
| 10/11/2024 | Listed for sale | $799,000$487/sqft |
Source: | ||
| 10/4/2024 | Pending sale | $799,000$487/sqft |
Source: | ||
| 8/29/2024 | Listed for sale | $799,000+85.8%$487/sqft |
Source: | ||
Public tax history
| Year | Property taxes | Tax assessment |
|---|---|---|
| 2025 | $5,106 +4.4% | $631,200 +0.8% |
| 2024 | $4,893 +7.2% | $626,500 +14.5% |
| 2023 | $4,564 +4% | $547,300 +20.2% |
Find assessor info on the county website
Neighborhood: Centerville
Nearby schools
GreatSchools rating
- 7/10Centerville ElementaryGrades: K-3Distance: 2.4 mi
- 5/10Barnstable Intermediate SchoolGrades: 6-7Distance: 0.9 mi
- 4/10Barnstable High SchoolGrades: 8-12Distance: 1.2 mi
Schools provided by the listing agent
- District: Barnstable
Source: CCIMLS. This data may not be complete. We recommend contacting the local school district to confirm school assignments for this home.

Get pre-qualified for a loan
At Zillow Home Loans, we can pre-qualify you in as little as 5 minutes with no impact to your credit score.An equal housing lender. NMLS #10287.
Sell for more on Zillow
Get a free Zillow Showcase℠ listing and you could sell for .
$837,800
2% more+ $16,756
With Zillow Showcase(estimated)
$854,556
