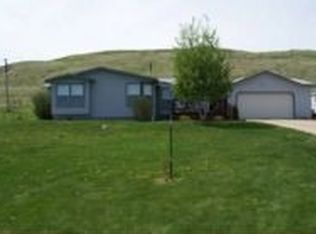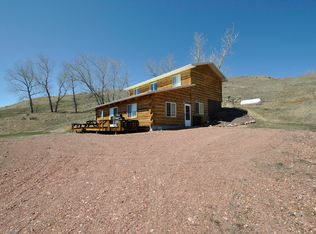Sold on 06/16/23
Price Unknown
47 Goose Ln, Sheridan, WY 82801
4beds
2baths
2,688sqft
Modular Home, Residential
Built in 1972
0.9 Acres Lot
$506,000 Zestimate®
$--/sqft
$2,766 Estimated rent
Home value
$506,000
$476,000 - $536,000
$2,766/mo
Zestimate® history
Loading...
Owner options
Explore your selling options
What's special
This thoughtfully cared for 1970's ranch style home sits on .90 acres 15 minutes from downtown Sheridan, WY. The 4 bedroom 2 bathroom home provides features such as hardwood flooring in the main living areas, main floor laundry, sun room, bonus family room, mudroom and tons of storage. Another family room is found in the basement with a full bathroom, fourth bedroom and large pantry room. A detached two stall garage is only a few steps from the home's mudroom. Take in lovely views of the Bighorn Mountain Range and wildlife from the covered front deck or enjoy outdoor privacy provided by mature landscaping from the back deck. All measurements are approximate.
Zillow last checked: 8 hours ago
Listing updated: August 25, 2024 at 08:07pm
Listed by:
Team Kessner, Dearcorn, Rader,
ERA Carroll Realty, Co., Inc.
Bought with:
Casey Pierson, RE-15246
Keller Williams Realty Western Trails
Source: Sheridan County BOR,MLS#: 23-120
Facts & features
Interior
Bedrooms & bathrooms
- Bedrooms: 4
- Bathrooms: 2
Bedroom 1
- Level: Main
Bedroom 2
- Level: Main
Bedroom 3
- Level: Main
Bedroom 4
- Description: No egress window
- Level: Basement
Full bathroom
- Level: Main
Full bathroom
- Level: Basement
Bonus room
- Description: Sunroom
- Level: Main
Bonus room
- Description: Storage
- Level: Basement
Dining room
- Description: Wood flooring
- Level: Main
Family room
- Description: Family room #1
- Level: Main
Family room
- Description: Family room # 2
- Level: Basement
Kitchen
- Description: Wood flooring
- Level: Main
Living room
- Description: Wood flooring
- Level: Main
Heating
- Coal, Propane, Heat Pump
Cooling
- Central Air
Features
- Pantry
- Flooring: Hardwood
- Basement: Full
Interior area
- Total structure area: 2,688
- Total interior livable area: 2,688 sqft
- Finished area above ground: 0
Property
Parking
- Total spaces: 2
- Parking features: Concrete, Gravel
- Garage spaces: 2
Features
- Patio & porch: Deck
- Fencing: Fenced
- Has view: Yes
- View description: Mountain(s)
Lot
- Size: 0.90 Acres
Details
- Parcel number: R0007841
Construction
Type & style
- Home type: SingleFamily
- Architectural style: Ranch
- Property subtype: Modular Home, Residential
Materials
- Roof: Asphalt
Condition
- Year built: 1972
Utilities & green energy
- Sewer: Septic Tank
- Water: SAWS
- Utilities for property: Phone Available
Community & neighborhood
Location
- Region: Sheridan
- Subdivision: Big Goose Valley
Price history
| Date | Event | Price |
|---|---|---|
| 6/16/2023 | Sold | -- |
Source: | ||
| 3/6/2023 | Listed for sale | $465,000$173/sqft |
Source: | ||
Public tax history
| Year | Property taxes | Tax assessment |
|---|---|---|
| 2025 | $1,857 -23.1% | $27,924 -23.1% |
| 2024 | $2,416 -6% | $36,332 -12.8% |
| 2023 | $2,572 +12.3% | $41,671 +11.3% |
Find assessor info on the county website
Neighborhood: 82801
Nearby schools
GreatSchools rating
- 6/10Highland Park Elementary SchoolGrades: PK-5Distance: 4.8 mi
- 8/10Sheridan Junior High SchoolGrades: 6-8Distance: 6.1 mi
- 8/10Sheridan High SchoolGrades: 9-12Distance: 5.4 mi

