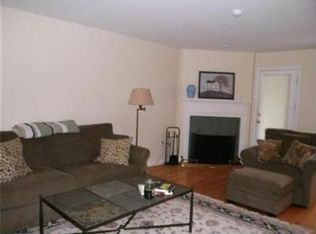Located in the desirable Windchime complex, you will find this pristine end unit that has been lovingly cared for. This light and bright unit has three floors and 2400 sq. ft. of living space, vaulted ceilings, a first floor master suite, updated kitchen and one car garage. A nice loft area on the second floor could be an office or family room. The finished basement is perfect for all your guests with its private full bathroom. Great storage also in the unfinished part of basement. Enjoy clubhouse, pool which has just been refurbished and tennis courts. Conveniently located to shopping and restaurants at Mashpee Commons, beaches and so much more. You don't want to miss this one!!
This property is off market, which means it's not currently listed for sale or rent on Zillow. This may be different from what's available on other websites or public sources.
