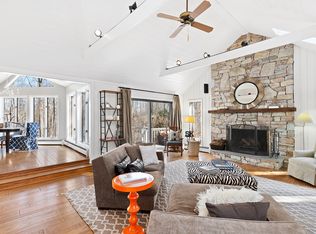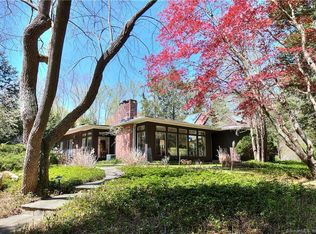Sold for $1,125,000
$1,125,000
47 Godfrey Road West, Weston, CT 06883
2beds
1,859sqft
Single Family Residence
Built in 1841
1 Acres Lot
$1,134,800 Zestimate®
$605/sqft
$4,014 Estimated rent
Home value
$1,134,800
$1.02M - $1.26M
$4,014/mo
Zestimate® history
Loading...
Owner options
Explore your selling options
What's special
Once The Upper Parish Schoolhouse, now the most stylish renovated antique house in town! Beautifully reimagined in 2020, the main floor lives large with high ceilings, original beams, a gorgeous stone fireplace. The 1800's features are perfectly complemented by fresh white walls, polished hardwoods, as well as modern finishes like granite countertops, marble vanities and black hardware that are all new, but feel just right within their historic surroundings! There is a central living room where you can enjoy a roaring fire, a truly spacious formal dining room ready to host family and friends, a sunny family room, and the most charming and inviting eat in kitchen. A designer level powder room as well as a bonus room located through the breezeway round out the main floor. Upstairs there are two bedrooms, an open sitting area/office, laundry and a full bathroom with double vanity. The newly fenced yard holds a lovely patio area for dining and entertaining, all surrounded by mature planting and wildflowers on the one acre lot. There is a one car garage and sweet circular drive. Located so close to Lachat Town Farm and Weston town center!
Zillow last checked: 8 hours ago
Listing updated: October 16, 2025 at 07:15am
Listed by:
THE LESLIE CLARKE TEAM,
Jeannette Floto 917-570-7418,
Compass Connecticut, LLC 203-293-9715
Bought with:
Jess Christ, RES.0796100
Coldwell Banker Realty
Source: Smart MLS,MLS#: 24125508
Facts & features
Interior
Bedrooms & bathrooms
- Bedrooms: 2
- Bathrooms: 2
- Full bathrooms: 1
- 1/2 bathrooms: 1
Primary bedroom
- Features: Hardwood Floor
- Level: Upper
Bedroom
- Features: Hardwood Floor
- Level: Upper
Dining room
- Features: High Ceilings, Hardwood Floor
- Level: Main
Family room
- Features: French Doors
- Level: Main
Living room
- Features: High Ceilings, Built-in Features, Fireplace, Hardwood Floor
- Level: Main
Other
- Level: Main
Heating
- Hot Water, Oil
Cooling
- Central Air
Appliances
- Included: Oven/Range, Refrigerator, Dishwasher, Water Heater
- Laundry: Upper Level
Features
- Basement: Partial,Unfinished
- Attic: Access Via Hatch
- Number of fireplaces: 1
Interior area
- Total structure area: 1,859
- Total interior livable area: 1,859 sqft
- Finished area above ground: 1,859
Property
Parking
- Total spaces: 1
- Parking features: Attached
- Attached garage spaces: 1
Lot
- Size: 1 Acres
- Features: Few Trees, Landscaped
Details
- Parcel number: 404202
- Zoning: R
Construction
Type & style
- Home type: SingleFamily
- Architectural style: Antique
- Property subtype: Single Family Residence
Materials
- Clapboard
- Foundation: Concrete Perimeter, Stone
- Roof: Shingle
Condition
- New construction: No
- Year built: 1841
Utilities & green energy
- Sewer: Septic Tank
- Water: Well
Community & neighborhood
Location
- Region: Weston
Price history
| Date | Event | Price |
|---|---|---|
| 10/16/2025 | Sold | $1,125,000+4.7%$605/sqft |
Source: | ||
| 9/20/2025 | Pending sale | $1,075,000$578/sqft |
Source: | ||
| 9/10/2025 | Listed for sale | $1,075,000$578/sqft |
Source: | ||
| 7/22/2025 | Listing removed | $1,075,000$578/sqft |
Source: | ||
| 6/11/2025 | Listed for sale | $1,075,000+18.7%$578/sqft |
Source: | ||
Public tax history
| Year | Property taxes | Tax assessment |
|---|---|---|
| 2025 | $15,336 +1.8% | $641,690 |
| 2024 | $15,060 -6.7% | $641,690 +31.5% |
| 2023 | $16,137 +0.3% | $488,100 |
Find assessor info on the county website
Neighborhood: 06883
Nearby schools
GreatSchools rating
- 9/10Weston Intermediate SchoolGrades: 3-5Distance: 1.9 mi
- 8/10Weston Middle SchoolGrades: 6-8Distance: 1.5 mi
- 10/10Weston High SchoolGrades: 9-12Distance: 1.6 mi
Schools provided by the listing agent
- Elementary: Hurlbutt
- High: Weston
Source: Smart MLS. This data may not be complete. We recommend contacting the local school district to confirm school assignments for this home.

Get pre-qualified for a loan
At Zillow Home Loans, we can pre-qualify you in as little as 5 minutes with no impact to your credit score.An equal housing lender. NMLS #10287.

