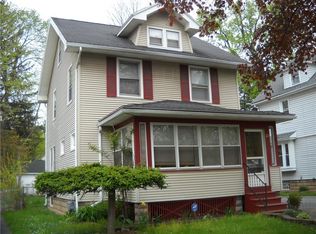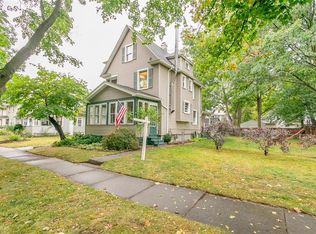Closed
$175,000
47 Gillette St, Rochester, NY 14619
3beds
1,200sqft
Single Family Residence
Built in 1925
5,880.6 Square Feet Lot
$190,200 Zestimate®
$146/sqft
$1,977 Estimated rent
Home value
$190,200
$175,000 - $207,000
$1,977/mo
Zestimate® history
Loading...
Owner options
Explore your selling options
What's special
Looking for a new-to-you home as your gift to yourself this holiday season?! Check out this wonderful option! This Colonial home on a 19th Ward neighborhood street with sidewalks is walking distance from schools and amenities, and features a spacious enclosed front porch, original, refinished hardwood floors, great light, a newly renovated bathroom with a refurbished clawfoot tub, and beautiful gumwood trim throughout! The flow from room to room is classic with a spacious living room, formal dining room and efficient kitchen layout. Upstairs, you enter a landing area and will find two bedrooms, full bath, linen closet and a third smaller bedroom, all with closets and beautiful original solid wood doors and floors. One door will lead you up the last set of stairs to the expansive unfinished attic, which you can use for incredible storage or finish it off to your hearts delight! It has incredible potential! The basement is clean, and set up for your washer and dryer. All appliances currently in the house are included, as-is. Outside you will enjoy a long, paved driveway, large enough for 6+ cars, a 2-car detached garage and a fully fenced backyard! Make your appointment today! NO DELAYED NEGOTAITIONS so please make your offer before this wonderful home is also sold!
Zillow last checked: 8 hours ago
Listing updated: February 07, 2025 at 12:09pm
Listed by:
Colleen A. Snyder 585-284-8221,
Simply Gold Real Estate
Bought with:
James Hinman, 40HI1167407
Howard Hanna
Source: NYSAMLSs,MLS#: R1581539 Originating MLS: Rochester
Originating MLS: Rochester
Facts & features
Interior
Bedrooms & bathrooms
- Bedrooms: 3
- Bathrooms: 1
- Full bathrooms: 1
Heating
- Gas, Forced Air
Appliances
- Included: Dishwasher, Gas Oven, Gas Range, Gas Water Heater, Refrigerator
- Laundry: In Basement
Features
- Ceiling Fan(s), Separate/Formal Dining Room, Entrance Foyer, Separate/Formal Living Room, Pantry, Natural Woodwork
- Flooring: Hardwood, Laminate, Varies, Vinyl
- Windows: Storm Window(s), Thermal Windows, Wood Frames
- Basement: Full
- Has fireplace: No
Interior area
- Total structure area: 1,200
- Total interior livable area: 1,200 sqft
Property
Parking
- Total spaces: 2
- Parking features: Detached, Electricity, Garage
- Garage spaces: 2
Features
- Exterior features: Blacktop Driveway, Fully Fenced, TV Antenna
- Fencing: Full
Lot
- Size: 5,880 sqft
- Dimensions: 49 x 120
- Features: Greenbelt, Near Public Transit, Rectangular, Rectangular Lot, Residential Lot
Details
- Parcel number: 26140013540000020510000000
- Special conditions: Standard
Construction
Type & style
- Home type: SingleFamily
- Architectural style: Colonial
- Property subtype: Single Family Residence
Materials
- Vinyl Siding, PEX Plumbing
- Foundation: Block
Condition
- Resale
- Year built: 1925
Utilities & green energy
- Sewer: Connected
- Water: Connected, Public
- Utilities for property: Cable Available, Sewer Connected, Water Connected
Community & neighborhood
Location
- Region: Rochester
- Subdivision: So Park Home D
Other
Other facts
- Listing terms: Cash,Conventional,FHA,VA Loan
Price history
| Date | Event | Price |
|---|---|---|
| 2/6/2025 | Sold | $175,000+9.7%$146/sqft |
Source: | ||
| 12/20/2024 | Pending sale | $159,500$133/sqft |
Source: | ||
| 12/17/2024 | Listed for sale | $159,500+127.9%$133/sqft |
Source: | ||
| 1/5/2016 | Listing removed | $1,200$1/sqft |
Source: CirclePix #R285796 Report a problem | ||
| 11/8/2015 | Price change | $1,200-4%$1/sqft |
Source: RE/MAX PLUS #R285796 Report a problem | ||
Public tax history
| Year | Property taxes | Tax assessment |
|---|---|---|
| 2024 | -- | $124,000 +49.8% |
| 2023 | -- | $82,800 |
| 2022 | -- | $82,800 |
Find assessor info on the county website
Neighborhood: 19th Ward
Nearby schools
GreatSchools rating
- NADr Walter Cooper AcademyGrades: PK-6Distance: 0.1 mi
- NAJoseph C Wilson Foundation AcademyGrades: K-8Distance: 1.3 mi
- 6/10Rochester Early College International High SchoolGrades: 9-12Distance: 1.3 mi
Schools provided by the listing agent
- District: Rochester
Source: NYSAMLSs. This data may not be complete. We recommend contacting the local school district to confirm school assignments for this home.

