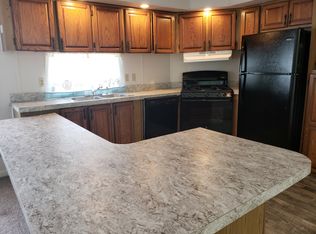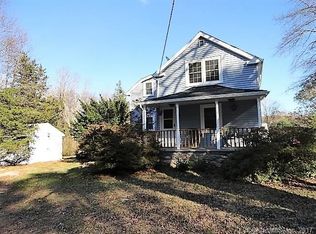Sold for $560,000 on 04/23/25
$560,000
47 Gales Ferry Road, Groton, CT 06340
3beds
3,766sqft
Single Family Residence
Built in 1970
1.37 Acres Lot
$-- Zestimate®
$149/sqft
$3,009 Estimated rent
Home value
Not available
Estimated sales range
Not available
$3,009/mo
Zestimate® history
Loading...
Owner options
Explore your selling options
What's special
Welcome to 47 Gales Ferry Rd in Groton! This meticulously maintained 3-bedroom, 3-bathroom home sits on a 1+ acre lot and features an inground pool, with the sellers offering a $10,000 credit toward a new pool liner. The homeowners have already completed a pre-inspection and have addressed key items, allowing you to tour this home with confidence. Recent updates include new plumbing, a newly refinished bathroom, and mini-split systems for efficient heating and cooling. Two pellet stoves provide additional warmth and energy savings, and the garage is wired for an electric vehicle charger, adding modern convenience. Inside, the home offers a well-designed layout with spacious living areas, a bright living room with large windows, and a kitchen with ample counter space and cabinetry. The primary suite features a private en-suite bath, while the additional bedrooms are well-sized with convenient access to a full hallway bath. The finished lower level provides extra living space with the potential for 2 additional bedrooms, a family room with a pellet stove, home office, or gym. A two-car garage offers plenty of storage, and the long driveway provides additional parking. Located just minutes from New London Submarine base, multiple parks, local shopping, dining, and major highways, this home is move-in ready with key improvements already completed. Schedule your showing today!
Zillow last checked: 8 hours ago
Listing updated: April 22, 2025 at 09:34pm
Listed by:
Emily P. Myers 860-961-0241,
RE/MAX Legends 860-451-8000
Bought with:
Kristopher J. Tramont, REB.0794869
Real Broker CT, LLC
Source: Smart MLS,MLS#: 24082724
Facts & features
Interior
Bedrooms & bathrooms
- Bedrooms: 3
- Bathrooms: 3
- Full bathrooms: 3
Primary bedroom
- Features: Full Bath
- Level: Main
Bedroom
- Level: Main
Bedroom
- Level: Main
Dining room
- Level: Main
Family room
- Features: Pellet Stove
- Level: Lower
Living room
- Features: Pellet Stove
- Level: Main
Office
- Level: Lower
Rec play room
- Level: Lower
Heating
- Baseboard, Heat Pump, Electric
Cooling
- Ductless
Appliances
- Included: Electric Cooktop, Oven, Microwave, Refrigerator, Freezer, Ice Maker, Dishwasher, Electric Water Heater, Water Heater
- Laundry: Main Level
Features
- Basement: Full,Heated,Finished,Partially Finished
- Attic: Access Via Hatch
- Number of fireplaces: 2
Interior area
- Total structure area: 3,766
- Total interior livable area: 3,766 sqft
- Finished area above ground: 1,883
- Finished area below ground: 1,883
Property
Parking
- Total spaces: 4
- Parking features: Attached, Paved, Driveway, Private, Asphalt
- Attached garage spaces: 2
- Has uncovered spaces: Yes
Features
- Patio & porch: Patio
- Has private pool: Yes
- Pool features: In Ground
- Fencing: Full
Lot
- Size: 1.37 Acres
- Features: Corner Lot, Level, Cleared
Details
- Additional structures: Shed(s)
- Parcel number: 1954245
- Zoning: RU-40
Construction
Type & style
- Home type: SingleFamily
- Architectural style: Ranch
- Property subtype: Single Family Residence
Materials
- Shake Siding
- Foundation: Concrete Perimeter
- Roof: Asphalt
Condition
- New construction: No
- Year built: 1970
Utilities & green energy
- Sewer: Septic Tank
- Water: Well
Community & neighborhood
Community
- Community features: Basketball Court, Golf, Medical Facilities, Park, Playground, Near Public Transport
Location
- Region: Groton
- Subdivision: Center Groton
Price history
| Date | Event | Price |
|---|---|---|
| 4/23/2025 | Sold | $560,000+4.7%$149/sqft |
Source: | ||
| 3/24/2025 | Listed for sale | $534,900+58.5%$142/sqft |
Source: | ||
| 4/28/2017 | Sold | $337,500-3.6%$90/sqft |
Source: | ||
| 1/2/2017 | Pending sale | $350,000$93/sqft |
Source: Westerly - Weichert, Realtors - Cress and Company #E10179271 Report a problem | ||
| 11/1/2016 | Listed for sale | $350,000+17.1%$93/sqft |
Source: Weichert, REALTORS - Cress & Company #E10179271 Report a problem | ||
Public tax history
| Year | Property taxes | Tax assessment |
|---|---|---|
| 2016 | $5,104 +3.2% | $202,300 |
| 2015 | $4,946 +2.4% | $202,300 |
| 2014 | $4,831 -1.4% | $202,300 |
Find assessor info on the county website
Neighborhood: 06340
Nearby schools
GreatSchools rating
- 7/10Northeast Academy Elementary SchoolGrades: K-5Distance: 2.3 mi
- 5/10Groton Middle SchoolGrades: 6-8Distance: 3.1 mi
- 5/10Fitch Senior High SchoolGrades: 9-12Distance: 3.3 mi
Schools provided by the listing agent
- High: Fitch Senior
Source: Smart MLS. This data may not be complete. We recommend contacting the local school district to confirm school assignments for this home.

Get pre-qualified for a loan
At Zillow Home Loans, we can pre-qualify you in as little as 5 minutes with no impact to your credit score.An equal housing lender. NMLS #10287.

