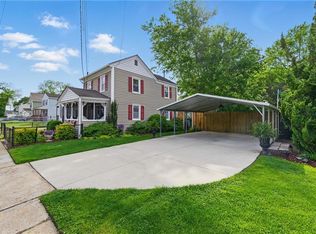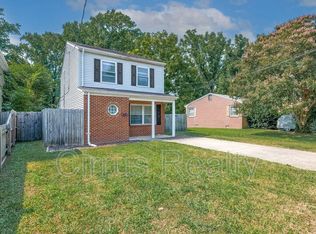Sold
$377,000
47 Fulton St, Hampton, VA 23663
4beds
2,383sqft
Single Family Residence
Built in 2020
-- sqft lot
$387,700 Zestimate®
$158/sqft
$2,625 Estimated rent
Home value
$387,700
$333,000 - $454,000
$2,625/mo
Zestimate® history
Loading...
Owner options
Explore your selling options
What's special
Gorgeous, like new construction with open floor plan, 4 bed 2.5 bath home with fenced in backyard and attached garage with auto opener. Enjoy the gourmet kitchen with large center island, shaker style cabinets, custom tile backsplash and granite counters. Amazing primary bedroom with trey ceilings, recessed lighting and walk in closet. Primary bath boast a custom tiled stand-up shower and dual vanity sinks. Solar panels/system to be paid for in full at closing by the seller with an acceptable offer.
Zillow last checked: 8 hours ago
Listing updated: May 06, 2025 at 07:57am
Listed by:
Daniel Jones,
A Better Way Realty Inc. 757-424-9007
Bought with:
Breon Davis
Iron Valley Real Estate HR
Source: REIN Inc.,MLS#: 10573767
Facts & features
Interior
Bedrooms & bathrooms
- Bedrooms: 4
- Bathrooms: 3
- Full bathrooms: 2
- 1/2 bathrooms: 1
Heating
- Electric
Cooling
- Central Air
Appliances
- Included: Dishwasher, Disposal, Dryer, None, Electric Range, Washer, Electric Water Heater
Features
- Primary Sink-Double, Walk-In Closet(s), Ceiling Fan(s), Entrance Foyer, Pantry
- Flooring: Carpet, Ceramic Tile, Laminate/LVP
- Has basement: No
- Attic: Scuttle
- Has fireplace: No
Interior area
- Total interior livable area: 2,383 sqft
Property
Parking
- Total spaces: 1
- Parking features: Garage Att 1 Car, 2 Space, Driveway, On Street, Garage Door Opener
- Attached garage spaces: 1
- Has uncovered spaces: Yes
Features
- Levels: Two
- Stories: 2
- Patio & porch: Patio, Porch
- Pool features: None
- Fencing: Back Yard,Fenced
- Waterfront features: Not Waterfront
Details
- Parcel number: 12002116
- Zoning: R8
Construction
Type & style
- Home type: SingleFamily
- Architectural style: Contemp
- Property subtype: Single Family Residence
Materials
- Vinyl Siding
- Foundation: Slab
- Roof: Asphalt Shingle
Condition
- New construction: No
- Year built: 2020
Utilities & green energy
- Sewer: City/County
- Water: City/County
Community & neighborhood
Location
- Region: Hampton
- Subdivision: Phoebus
HOA & financial
HOA
- Has HOA: No
Price history
Price history is unavailable.
Public tax history
| Year | Property taxes | Tax assessment |
|---|---|---|
| 2025 | $4,779 +9% | $409,900 +10.2% |
| 2024 | $4,383 +9.9% | $371,900 +13.1% |
| 2023 | $3,987 +23.3% | $328,900 +30.4% |
Find assessor info on the county website
Neighborhood: Phoebus
Nearby schools
GreatSchools rating
- 5/10Jane H. Bryan Elementary SchoolGrades: PK-5Distance: 0.6 mi
- 5/10C. Alton Lindsay Middle SchoolGrades: 6-8Distance: 4.2 mi
- 7/10Phoebus High SchoolGrades: 9-12Distance: 1 mi
Schools provided by the listing agent
- Elementary: Jane H. Bryan Elementary
- Middle: C. Alton Lindsay Middle
- High: Phoebus
Source: REIN Inc.. This data may not be complete. We recommend contacting the local school district to confirm school assignments for this home.
Get pre-qualified for a loan
At Zillow Home Loans, we can pre-qualify you in as little as 5 minutes with no impact to your credit score.An equal housing lender. NMLS #10287.
Sell for more on Zillow
Get a Zillow Showcase℠ listing at no additional cost and you could sell for .
$387,700
2% more+$7,754
With Zillow Showcase(estimated)$395,454

